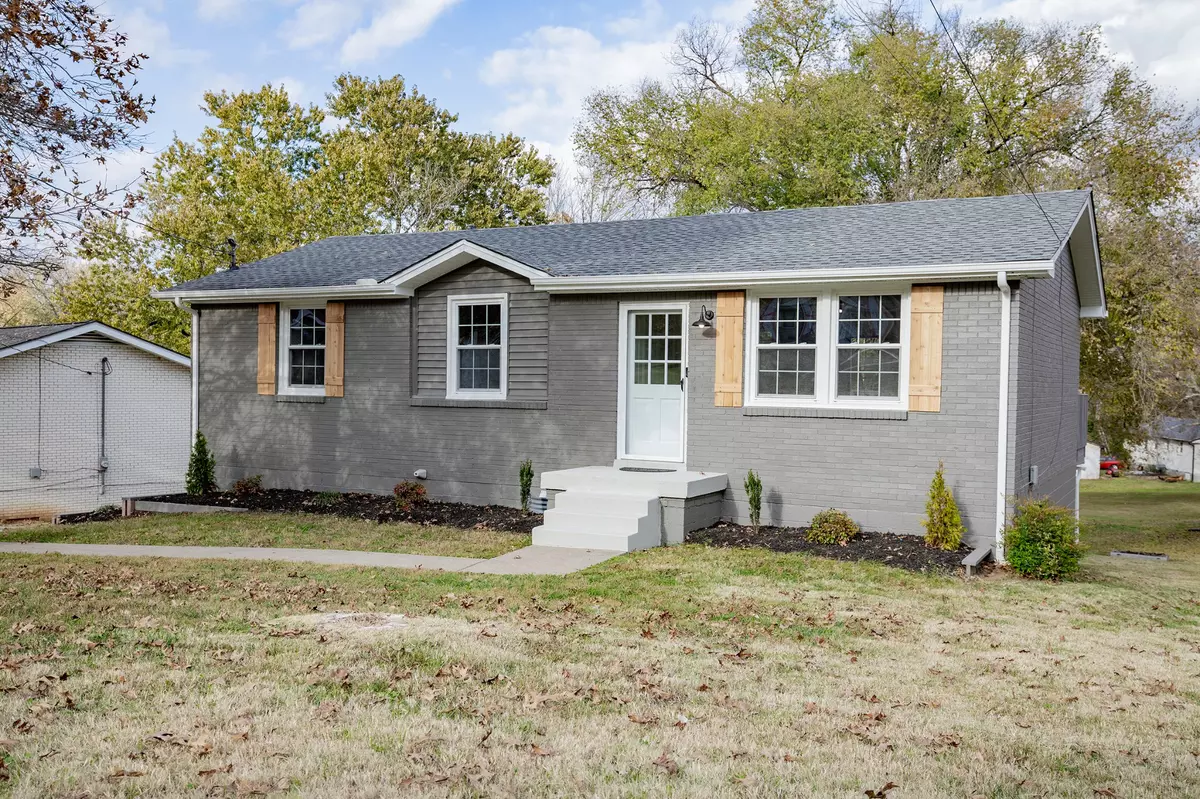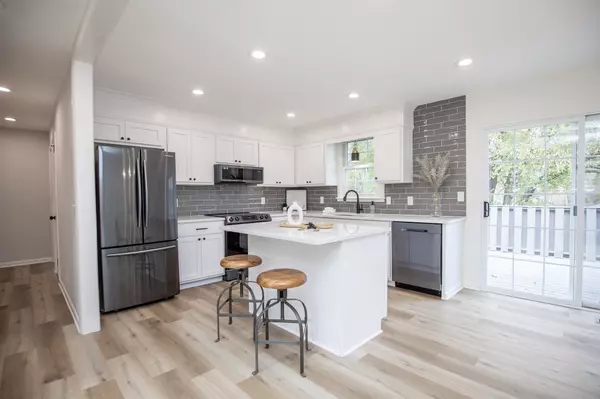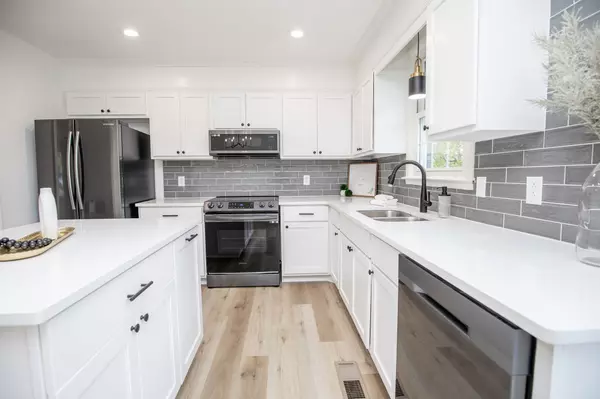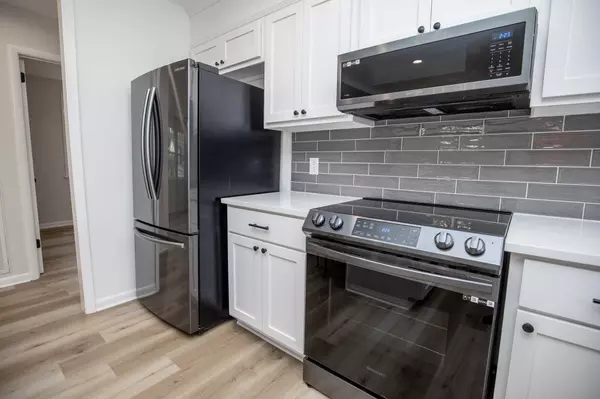$397,000
$409,900
3.1%For more information regarding the value of a property, please contact us for a free consultation.
3 Beds
2 Baths
1,575 SqFt
SOLD DATE : 12/08/2023
Key Details
Sold Price $397,000
Property Type Single Family Home
Sub Type Single Family Residence
Listing Status Sold
Purchase Type For Sale
Square Footage 1,575 sqft
Price per Sqft $252
Subdivision Twin Valley Sec 1
MLS Listing ID 2591675
Sold Date 12/08/23
Bedrooms 3
Full Baths 2
HOA Y/N No
Year Built 1972
Annual Tax Amount $1,068
Lot Size 10,890 Sqft
Acres 0.25
Lot Dimensions 90 X 162.5 IRR
Property Description
This is the house that will get you off the fence! Radically renovated from top to bottom...you won't find many houses in this price range w/ these finishes...especially in H'ville! You'll love the open concept connecting the living room, kitchen & dining area! The kitchen alone features re-faced shaker cabinets, soft-close drawers, quartz countertops, black stainless steel appliances, a tiled backsplash & an island! There's luxury vinyl plank flooring throughout all the living spaces & ceramic tile in the bathrooms! Speaking of the bathrooms: NEW tile, NEW vanities, NEW faucets, NEW toilets & NEW shelving! Want a great space to hang out? Check out the HUGE finished basement complete w/ a fireplace! Did I mention the roof, HVAC, water heater & windows are all thought to be newer as well? Whew...ALL of this OUTSIDE of city limits (no city taxes), but 3 minutes to the bypass & 15 miles to downtown allowing you to enjoy Sumner schools, but not have a long commute to Nashville! Hurry!!!
Location
State TN
County Sumner County
Rooms
Main Level Bedrooms 3
Interior
Interior Features Ceiling Fan(s), Extra Closets, High Speed Internet, Redecorated, Storage, Utility Connection
Heating Central, Natural Gas
Cooling Central Air, Electric
Flooring Tile, Vinyl
Fireplaces Number 1
Fireplace Y
Appliance Dishwasher, Microwave, Refrigerator
Exterior
Garage Spaces 1.0
View Y/N false
Roof Type Asphalt
Private Pool false
Building
Story 1
Sewer Public Sewer
Water Public
Structure Type Brick
New Construction false
Schools
Elementary Schools Dr. William Burrus Elementary At Drakes Creek
Middle Schools Knox Doss Middle School At Drakes Creek
High Schools Beech Sr High School
Others
Senior Community false
Read Less Info
Want to know what your home might be worth? Contact us for a FREE valuation!

Our team is ready to help you sell your home for the highest possible price ASAP

© 2025 Listings courtesy of RealTrac as distributed by MLS GRID. All Rights Reserved.
"Molly's job is to find and attract mastery-based agents to the office, protect the culture, and make sure everyone is happy! "






