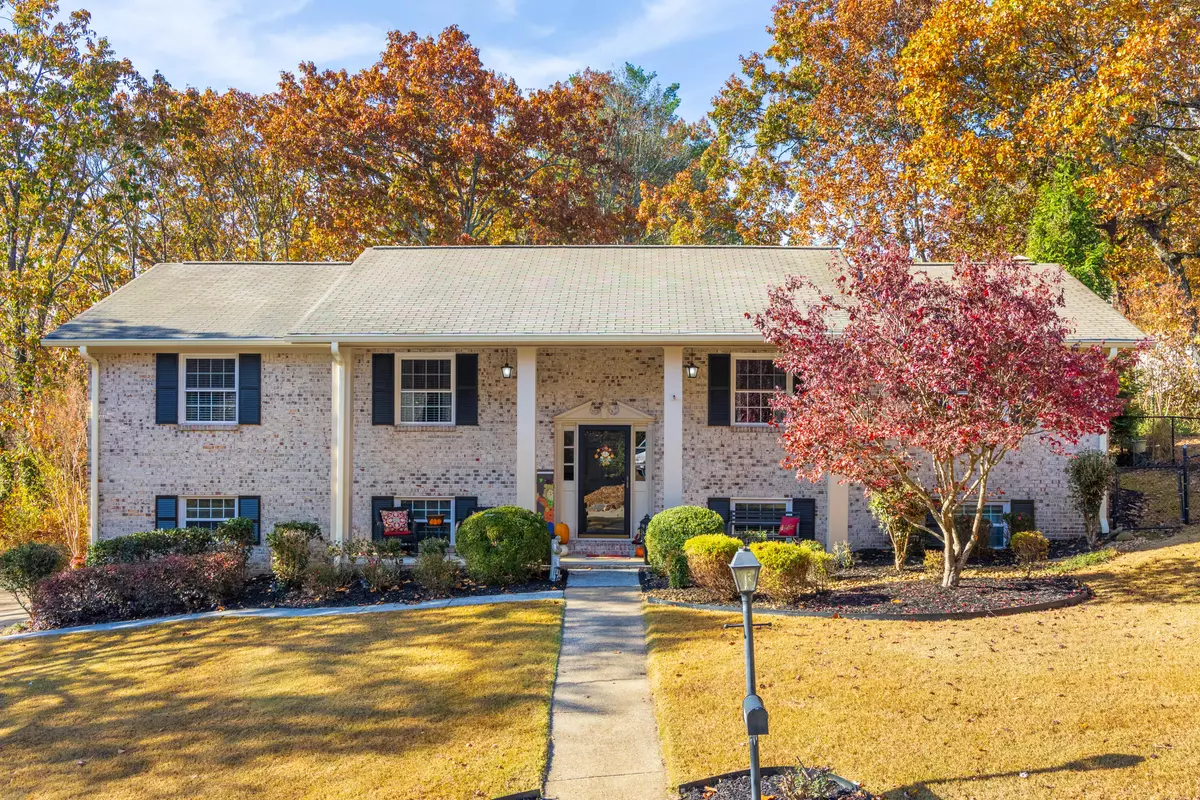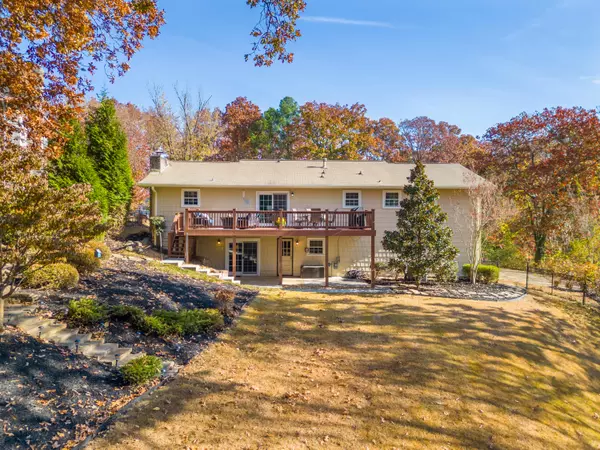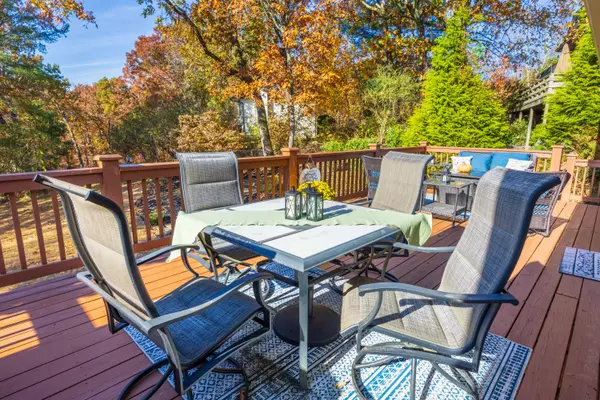$485,000
$480,000
1.0%For more information regarding the value of a property, please contact us for a free consultation.
4 Beds
3 Baths
2,858 SqFt
SOLD DATE : 12/08/2023
Key Details
Sold Price $485,000
Property Type Single Family Home
Sub Type Single Family Residence
Listing Status Sold
Purchase Type For Sale
Square Footage 2,858 sqft
Price per Sqft $169
Subdivision Williams Don Addn
MLS Listing ID 1382882
Sold Date 12/08/23
Bedrooms 4
Full Baths 3
Originating Board Greater Chattanooga REALTORS®
Year Built 1973
Lot Size 0.770 Acres
Acres 0.77
Lot Dimensions 120X280
Property Description
LOCATION... LOCATION ... near lake! Near marinas! Beautiful remodeled 4 bedroom/3 full bath home with full finished walkout basement. The basement includes 1 bedroom and 1 full bath and living room with wood burning fireplace. Hardwoods throughout! The serene landscaped, fenced back yard is definitely large enough for a pool with room to spare for other outdoor activities. Upper deck has built-in gas line for grill. New interior paint, back deck newly stained (10yr stain), professional gutters & guards added in 2022, new windows throughout. Oversized 2-car garage.
Location
State TN
County Hamilton
Area 0.77
Rooms
Basement Finished, Full
Interior
Interior Features Breakfast Nook, Eat-in Kitchen, En Suite, Granite Counters, Open Floorplan, Primary Downstairs
Heating Central, Natural Gas
Cooling Central Air, Electric
Flooring Hardwood, Tile
Fireplaces Number 1
Fireplaces Type Den, Family Room, Wood Burning
Fireplace Yes
Window Features Insulated Windows,Vinyl Frames
Appliance Refrigerator, Microwave, Gas Water Heater, Free-Standing Electric Range, Double Oven, Disposal, Dishwasher
Heat Source Central, Natural Gas
Laundry Electric Dryer Hookup, Gas Dryer Hookup, Laundry Closet, Washer Hookup
Exterior
Exterior Feature Lighting
Parking Features Basement, Garage Door Opener
Garage Spaces 2.0
Garage Description Attached, Basement, Garage Door Opener
Utilities Available Cable Available, Electricity Available, Sewer Connected, Underground Utilities
View Other
Roof Type Shingle
Porch Covered, Deck, Patio, Porch
Total Parking Spaces 2
Garage Yes
Building
Lot Description Cul-De-Sac, Level, Split Possible
Faces North on 153 over Chickamauga Dam to Lake Resort Dr, Right onto Inlet View, Left-Lake Marina Dr
Story Multi/Split
Foundation Block
Structure Type Brick,Fiber Cement
Schools
Elementary Schools Big Ridge Elementary
Middle Schools Hixson Middle
High Schools Hixson High
Others
Senior Community No
Tax ID 110m D 026
Security Features Smoke Detector(s)
Acceptable Financing Cash, Conventional, VA Loan, Owner May Carry
Listing Terms Cash, Conventional, VA Loan, Owner May Carry
Read Less Info
Want to know what your home might be worth? Contact us for a FREE valuation!

Our team is ready to help you sell your home for the highest possible price ASAP

"Molly's job is to find and attract mastery-based agents to the office, protect the culture, and make sure everyone is happy! "






