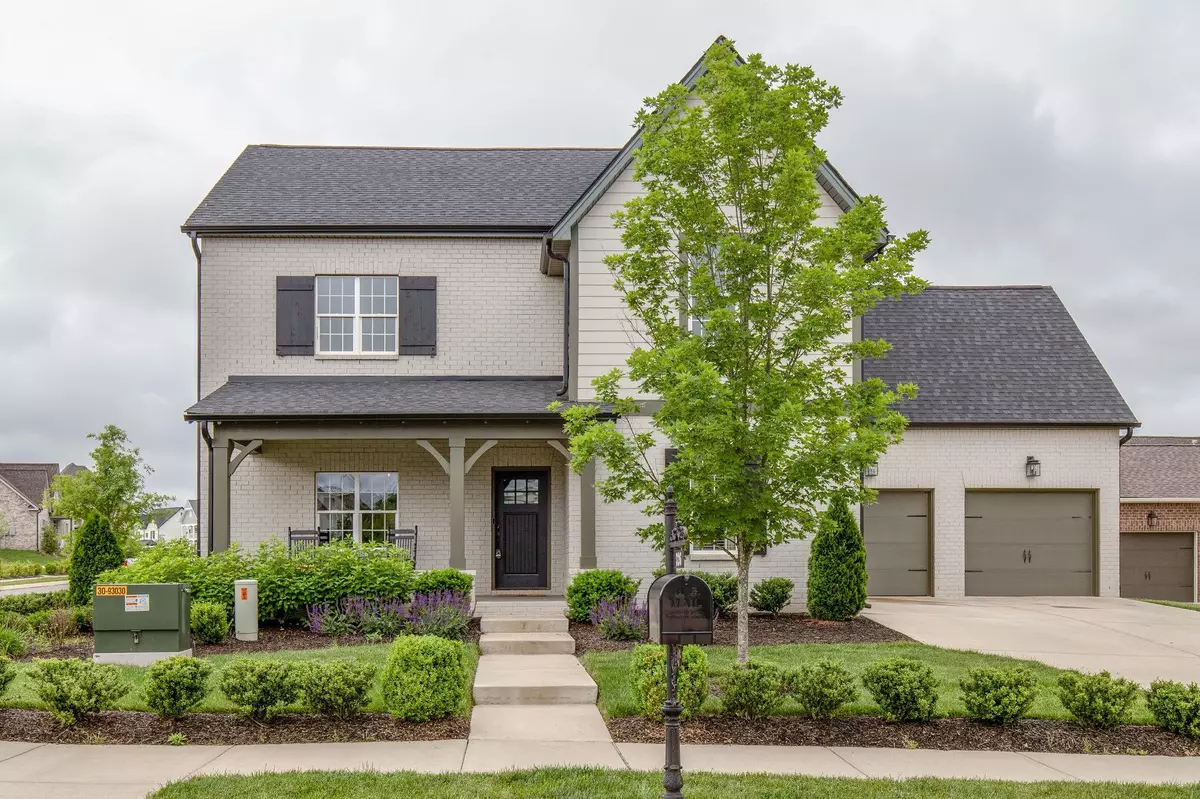$807,500
$850,000
5.0%For more information regarding the value of a property, please contact us for a free consultation.
5 Beds
3 Baths
3,509 SqFt
SOLD DATE : 12/07/2023
Key Details
Sold Price $807,500
Property Type Single Family Home
Sub Type Single Family Residence
Listing Status Sold
Purchase Type For Sale
Square Footage 3,509 sqft
Price per Sqft $230
Subdivision Jackson Hills Ph 1 Sec 1A
MLS Listing ID 2575536
Sold Date 12/07/23
Bedrooms 5
Full Baths 3
HOA Fees $80/mo
HOA Y/N Yes
Year Built 2017
Annual Tax Amount $2,988
Lot Size 10,890 Sqft
Acres 0.25
Lot Dimensions 55.84 X 122.78 IRR
Property Description
Beautiful home located in a Jackson Hills with a resort community pool, walking trails, clubhouse & 24 hour fitness center, dog park, playground, wiffle ball field & canoe launch. This gorgeous home has soaring ceilings in the living room with a stone gas fireplace, built-in book cases & a wall of beautiful sliding glass doors for tons of natural light. From the living room you can access the screened in back patio and extended grilling patio. Enjoy your gorgeous kitchen w/ shiplap ceilings, quartz countertops, tile backsplash, a huge island and a pot filler above the gas stove. Underground tornado shelter has been added to the garage. This gorgeous home also boasts a barn door, mudroom bench, barn wood wall in dining room, accent walls in upstairs bedrooms, wood ceiling accents in foyer, engineered hardwood throughout & luxury bath in primary bedroom! This home is a must see!-P
Location
State TN
County Wilson County
Rooms
Main Level Bedrooms 2
Interior
Interior Features Ceiling Fan(s), Extra Closets, Storage, Utility Connection, Walk-In Closet(s)
Heating Natural Gas, Central
Cooling Electric, Central Air
Flooring Carpet, Finished Wood, Tile
Fireplaces Number 1
Fireplace Y
Appliance Dishwasher, Ice Maker, Microwave, Refrigerator
Exterior
Exterior Feature Garage Door Opener
Garage Spaces 2.0
View Y/N false
Roof Type Shingle
Private Pool false
Building
Lot Description Level
Story 2
Sewer Public Sewer
Water Public
Structure Type Hardboard Siding,Brick
New Construction false
Schools
Elementary Schools Stoner Creek Elementary
Middle Schools West Wilson Middle School
High Schools Mt. Juliet High School
Others
HOA Fee Include Recreation Facilities
Senior Community false
Read Less Info
Want to know what your home might be worth? Contact us for a FREE valuation!

Our team is ready to help you sell your home for the highest possible price ASAP

© 2024 Listings courtesy of RealTrac as distributed by MLS GRID. All Rights Reserved.

"Molly's job is to find and attract mastery-based agents to the office, protect the culture, and make sure everyone is happy! "






