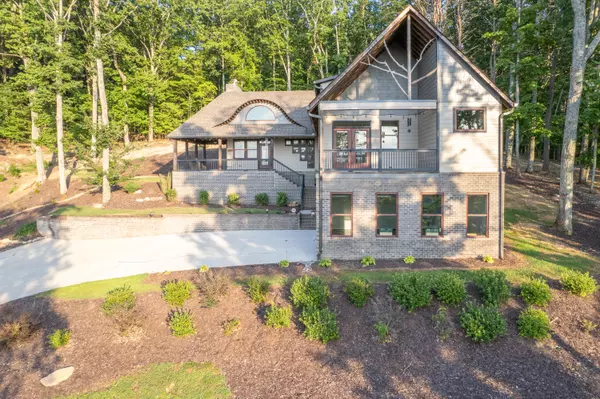$687,000
$697,700
1.5%For more information regarding the value of a property, please contact us for a free consultation.
3 Beds
4 Baths
3,216 SqFt
SOLD DATE : 12/06/2023
Key Details
Sold Price $687,000
Property Type Single Family Home
Sub Type Single Family Residence
Listing Status Sold
Purchase Type For Sale
Square Footage 3,216 sqft
Price per Sqft $213
Subdivision Harrison Acres
MLS Listing ID 1377225
Sold Date 12/06/23
Bedrooms 3
Full Baths 2
Half Baths 2
Originating Board Greater Chattanooga REALTORS®
Year Built 2019
Lot Size 1.030 Acres
Acres 1.03
Lot Dimensions 101x257x224x293
Property Description
If you are looking for a rare home with innate character, thoughtfully-designed, and well maintained...then WELCOME HOME to 9888 Caseview Drive. This unique home is one of a kind with amazing exterior architecture. You will fall in love with the multiple covered porches with tongue and grove ceilings giving you an additional 742 square feet of living space ideal for entertaining and enjoying mountain and water views. The side porch is equipped with additional, inviting stone fireplace to enjoy cool evenings or crisp mornings. The main level features a truly open floor plan with the living room, dining room, and kitchen. Cathedral ceilings and an abundance of windows brings lots of light inside. Enjoy the inside fireplace with gas logs. Escape to the added loft for relaxing and enjoying the beautiful views. Custom cabinets line the walls of the gourmet kitchen that also includes quartz countertops and an island bar. Large pantry with built-ins leads to a side porch. Enter the main level master suite through a private den/office. Escape to your light-filled sanctuary with a luxurious bath, spacious closets with more built-ins, and a private covered porch. Family and guests will appreciate the two bedrooms and a full bathroom upstairs. Powder room and oversized laundry room with built-in cabinets is located on the main level. Need more space...media room and additional bathroom is on the lower level leading to oversized, heated and cooled garage with 667 square feet housing cars, storage, gym space, and work shop. This home is located in the Harrison Bay area offering water activities, biking, camping and hiking trails. Centrally located to Chattanooga, North Georgia, medical facilities, shopping, and the Tennessee River! Pictures are used from previous listing with permission from all parties. have got to see this one. Hurry! You have got to see this one!
Location
State TN
County Hamilton
Area 1.03
Rooms
Basement Finished, Full
Interior
Interior Features Cathedral Ceiling(s), Double Vanity, En Suite, High Ceilings, Pantry, Primary Downstairs, Separate Dining Room, Separate Shower, Sitting Area, Soaking Tub, Tub/shower Combo, Walk-In Closet(s)
Heating Central, Electric
Cooling Central Air, Electric
Flooring Hardwood, Tile
Fireplaces Number 2
Fireplaces Type Gas Log, Living Room, Outside
Fireplace Yes
Window Features Insulated Windows
Appliance Microwave, Electric Water Heater, Electric Range, Dishwasher
Heat Source Central, Electric
Laundry Electric Dryer Hookup, Gas Dryer Hookup, Laundry Room, Washer Hookup
Exterior
Exterior Feature Lighting
Garage Garage Door Opener, Garage Faces Side
Garage Spaces 2.0
Garage Description Attached, Garage Door Opener, Garage Faces Side
Utilities Available Cable Available, Electricity Available, Phone Available, Underground Utilities
View Water, Other
Roof Type Shingle
Porch Porch, Porch - Covered
Parking Type Garage Door Opener, Garage Faces Side
Total Parking Spaces 2
Garage Yes
Building
Lot Description Sloped, Wooded
Faces Drive North on Hwy 58 Decatur. turn left into Birchwood Pike. Turn left onto Harrison Bay Rd. Turn right onto Caseview Dr. Home is on the right.
Story One and One Half
Foundation Slab
Sewer Septic Tank
Water Public
Structure Type Fiber Cement
Schools
Elementary Schools Snow Hill Elementary
Middle Schools Brown Middle
High Schools Central High School
Others
Senior Community No
Tax ID 076k B 030
Security Features Smoke Detector(s)
Acceptable Financing Cash, Conventional, Owner May Carry
Listing Terms Cash, Conventional, Owner May Carry
Read Less Info
Want to know what your home might be worth? Contact us for a FREE valuation!

Our team is ready to help you sell your home for the highest possible price ASAP

"Molly's job is to find and attract mastery-based agents to the office, protect the culture, and make sure everyone is happy! "






