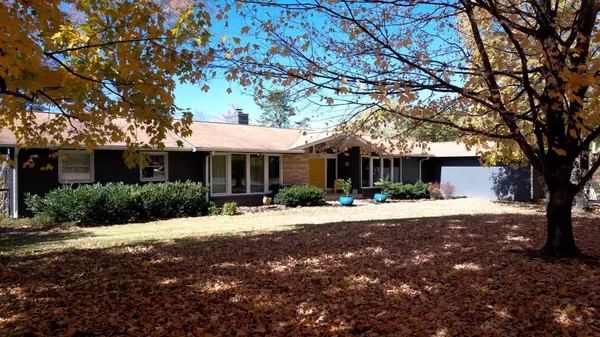$1,350,000
$1,550,000
12.9%For more information regarding the value of a property, please contact us for a free consultation.
4 Beds
3 Baths
2,983 SqFt
SOLD DATE : 12/06/2023
Key Details
Sold Price $1,350,000
Property Type Single Family Home
Sub Type Single Family Residence
Listing Status Sold
Purchase Type For Sale
Square Footage 2,983 sqft
Price per Sqft $452
Subdivision West Meade Village
MLS Listing ID 2543091
Sold Date 12/06/23
Bedrooms 4
Full Baths 3
HOA Y/N No
Year Built 1968
Annual Tax Amount $6,803
Lot Size 1.640 Acres
Acres 1.64
Lot Dimensions 175 X 426
Property Description
Looking for a move in ready home on a huge lot in one of the best neighborhoods in Nashville - West Meade for under $2 million? This is it! This beautiful neighborhood is tucked away amidst gorgeous trees with low traffic, but only 5 minutes from Costco, Target, TraderJoe's. Home sits on a level 1.65 acre lot and is ready for you to move in and make it your own. The open floorplan is full of light, and sellers have built it out to suit their needs, but the extremely versatile ranch style home is easy to modify and upgrade to your own liking. Home is currently being used as a 3 bedroom, but has the potential for 5. A 1500 square foot deck and outdoor kitchen mean your entertaining can easily spill outdoors.
Location
State TN
County Davidson County
Rooms
Main Level Bedrooms 4
Interior
Interior Features Ceiling Fan(s), Extra Closets, High Speed Internet, Storage, Utility Connection, Walk-In Closet(s)
Heating Central, Natural Gas
Cooling Central Air, Electric
Flooring Finished Wood, Tile
Fireplaces Number 1
Fireplace Y
Appliance Dishwasher, Disposal, Dryer, Microwave, Refrigerator, Washer
Exterior
Exterior Feature Garage Door Opener
Garage Spaces 3.0
View Y/N false
Roof Type Asphalt
Private Pool false
Building
Lot Description Level
Story 1
Sewer Public Sewer
Water Public
Structure Type Brick
New Construction false
Schools
Elementary Schools Gower Elementary
Middle Schools H. G. Hill Middle
High Schools James Lawson High School
Others
Senior Community false
Read Less Info
Want to know what your home might be worth? Contact us for a FREE valuation!

Our team is ready to help you sell your home for the highest possible price ASAP

© 2025 Listings courtesy of RealTrac as distributed by MLS GRID. All Rights Reserved.
"Molly's job is to find and attract mastery-based agents to the office, protect the culture, and make sure everyone is happy! "






