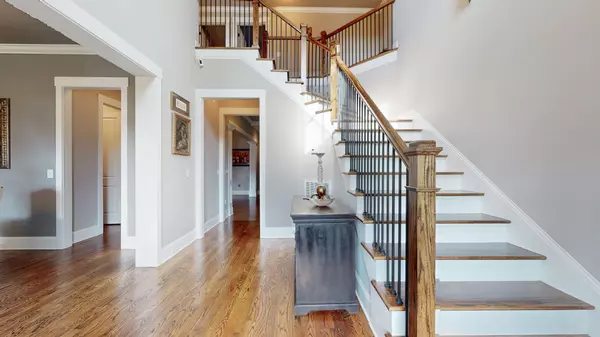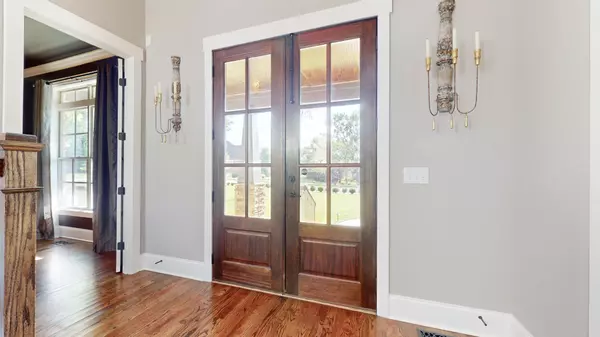$1,220,000
$1,349,000
9.6%For more information regarding the value of a property, please contact us for a free consultation.
4 Beds
4 Baths
4,190 SqFt
SOLD DATE : 12/05/2023
Key Details
Sold Price $1,220,000
Property Type Single Family Home
Sub Type Single Family Residence
Listing Status Sold
Purchase Type For Sale
Square Footage 4,190 sqft
Price per Sqft $291
Subdivision Bridgemore Village Sec 1-B
MLS Listing ID 2565773
Sold Date 12/05/23
Bedrooms 4
Full Baths 3
Half Baths 1
HOA Fees $95/mo
HOA Y/N Yes
Year Built 2013
Annual Tax Amount $3,416
Lot Size 0.590 Acres
Acres 0.59
Lot Dimensions 98 X 266
Property Description
Welcome to this stunning Craftsman-style home in Bridgemore Village Estates! With 4 beds, 3.5 baths, 4190 sq ft, this open floor plan gem offers a main-floor primary suite with separate tub and shower, and dual closets with custom cabinetry. All upstairs bedrooms offer walk-in closets. Large family room features a coffered ceiling and gas fireplace. Separate formal dining room and office, oversized bonus room over the insulated 3 car+ garage, front and rear staircases, and a convertible hobby room with closet. Expansive front porch, rear screened porch, and custom patio with wood-burning fireplace and built-in propane grill, all on a landscaped half-acre lot. Elementary and Middle Schools connect to Neighborhood. One truly not to miss! Seller offering 1% of purchase price toward Buyer's Interest Rate Buy Down. Open House Saturday 1-3:00. See links below for 3D virtual tour and video.
Location
State TN
County Williamson County
Rooms
Main Level Bedrooms 1
Interior
Interior Features Extra Closets, Storage, Walk-In Closet(s), Wet Bar
Heating Central, Natural Gas
Cooling Central Air, Electric
Flooring Carpet, Finished Wood, Tile
Fireplaces Number 2
Fireplace Y
Appliance Dishwasher, Grill, Microwave, Refrigerator
Exterior
Exterior Feature Gas Grill, Smart Irrigation
Garage Spaces 3.0
View Y/N false
Private Pool false
Building
Lot Description Level
Story 2
Sewer Public Sewer
Water Public
Structure Type Brick,Stone
New Construction false
Schools
Elementary Schools Thompson'S Station Elementary School
Middle Schools Thompson'S Station Middle School
High Schools Summit High School
Others
HOA Fee Include Maintenance Grounds,Recreation Facilities
Senior Community false
Read Less Info
Want to know what your home might be worth? Contact us for a FREE valuation!

Our team is ready to help you sell your home for the highest possible price ASAP

© 2025 Listings courtesy of RealTrac as distributed by MLS GRID. All Rights Reserved.
"Molly's job is to find and attract mastery-based agents to the office, protect the culture, and make sure everyone is happy! "






