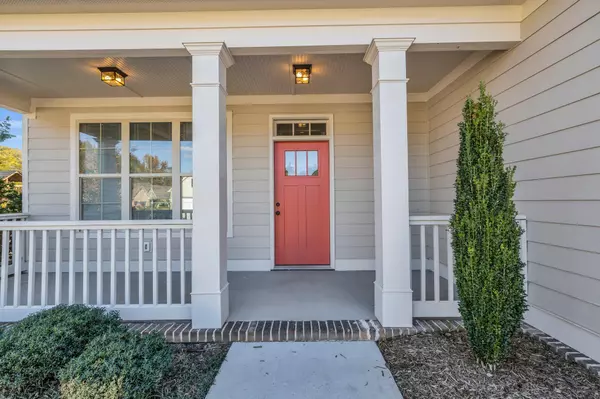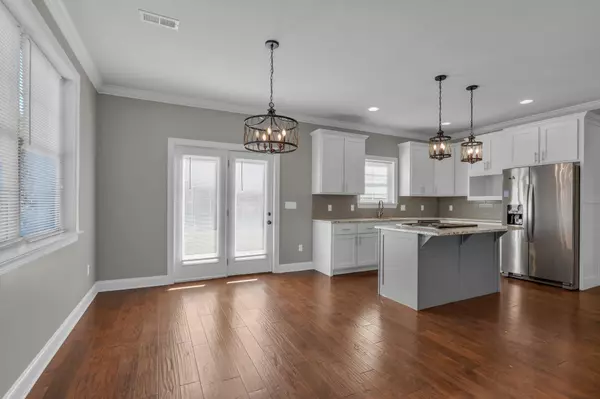$475,000
$475,000
For more information regarding the value of a property, please contact us for a free consultation.
4 Beds
3 Baths
2,331 SqFt
SOLD DATE : 12/04/2023
Key Details
Sold Price $475,000
Property Type Single Family Home
Sub Type Single Family Residence
Listing Status Sold
Purchase Type For Sale
Square Footage 2,331 sqft
Price per Sqft $203
Subdivision Waterhaven
MLS Listing ID 1381955
Sold Date 12/04/23
Bedrooms 4
Full Baths 2
Half Baths 1
HOA Fees $54/ann
Originating Board Greater Chattanooga REALTORS®
Year Built 2018
Lot Size 10,890 Sqft
Acres 0.25
Lot Dimensions 60X184.82
Property Description
Discover a stunning home nestled between the allure of the waterfront and the vibrancy of downtown at 2524 Waterhaven Dr. This 4-bedroom, 2-1/2-bathroom gem is just a short drive from the heart of the city and popular shopping districts. Revel in the intricate details of coffered ceilings, which beautifully complement the gourmet kitchen cabinetry and countertops. Its open-concept design ensures lively celebrations and intimate family moments, highlighted by a charming fireplace that sets the ambiance for festive seasons. Experience luxury in the main floor master suite, boasting a spacious walk-in shower, indulgent jetted tub, and a dual vanity. Upstairs, three additional bedrooms and a bathroom provide ample space, whether you're expanding your family or setting up a home office. Step outside to a generously-sized fenced backyard that seamlessly connects to a scenic walking trail, ideal for nature lovers. Adjacent to the community pool this provides a great value added feature for the home.Embrace the convenience of nearby downtown entertainment, dining, and shopping. Waterhaven isn't just a home; it's a lifestyle. Schedule your exclusive tour today!
Location
State TN
County Hamilton
Area 0.25
Rooms
Basement None
Interior
Interior Features En Suite, Granite Counters, Open Floorplan, Pantry, Primary Downstairs, Tub/shower Combo, Walk-In Closet(s)
Heating Central, Electric
Cooling Central Air, Electric, Multi Units
Flooring Carpet, Hardwood
Fireplaces Number 1
Fireplaces Type Gas Log, Gas Starter, Living Room
Fireplace Yes
Window Features ENERGY STAR Qualified Windows,Low-Emissivity Windows,Vinyl Frames
Appliance Refrigerator, Microwave, Free-Standing Electric Range, Electric Water Heater, Dishwasher
Heat Source Central, Electric
Laundry Laundry Room
Exterior
Parking Features Garage Door Opener, Garage Faces Front
Garage Spaces 2.0
Garage Description Attached, Garage Door Opener, Garage Faces Front
Pool Community
Community Features Playground, Pond
Utilities Available Cable Available, Electricity Available, Phone Available, Sewer Connected, Underground Utilities
Roof Type Shingle
Porch Deck, Patio, Porch, Porch - Covered
Total Parking Spaces 2
Garage Yes
Building
Lot Description Level
Faces Take TN-58 N and Riverside Dr to Dodson Ave. Follow Dodson Ave and Harrison Pike to Waterhaven Dr.
Story Two
Foundation Concrete Perimeter
Water Public
Structure Type Brick,Fiber Cement,Frame,Stone,Other
Schools
Elementary Schools Harrison Elementary
Middle Schools Dalewood Middle
High Schools Brainerd High
Others
Senior Community No
Tax ID 128g E 078
Acceptable Financing Cash, Conventional, FHA, VA Loan
Listing Terms Cash, Conventional, FHA, VA Loan
Special Listing Condition Investor
Read Less Info
Want to know what your home might be worth? Contact us for a FREE valuation!

Our team is ready to help you sell your home for the highest possible price ASAP
"Molly's job is to find and attract mastery-based agents to the office, protect the culture, and make sure everyone is happy! "






