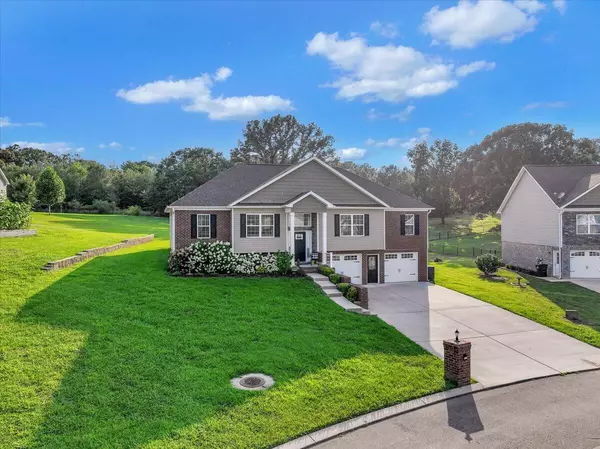$400,000
$419,900
4.7%For more information regarding the value of a property, please contact us for a free consultation.
3 Beds
2 Baths
1,920 SqFt
SOLD DATE : 11/30/2023
Key Details
Sold Price $400,000
Property Type Single Family Home
Sub Type Single Family Residence
Listing Status Sold
Purchase Type For Sale
Square Footage 1,920 sqft
Price per Sqft $208
Subdivision Southforke
MLS Listing ID 1377099
Sold Date 11/30/23
Style Split Foyer
Bedrooms 3
Full Baths 2
Originating Board Greater Chattanooga REALTORS®
Year Built 2019
Lot Size 0.820 Acres
Acres 0.82
Lot Dimensions 114.63 X 312.35
Property Description
Back on market at no fault to seller. Move-in ready! Experience modern country living at its best in this beautiful 3 bedroom, 2 bath home situated on almost an acre lot five minutes away from Harrison Bay State Park. The open concept living and dining room is filled with natural light from the large windows and beautiful views of the scenic rural landscape. The spacious kitchen features granite countertops and is adjoined to a breakfast room and sitting room. Large owner's bedroom on main level with ensuite featuring separate bathroom vanities, jetted tub, separate shower, and large walk-in closet. Laundry conveniently located on the main level. The basement includes additional semi-finished living space that can function as an exercise room, workshop, craft space, or additional living area. Seller added HVAC to the basement and an additional bathroom is studded and plumbed for easy expansion. In addition, a large 2-car garage provides plenty of additional storage. Enjoy the rural setting from the screened porch or transform the large yard into your ideal outdoor living space. Call today to schedule a private showing! (Disclosure: Seller is an immediate family member of the listing agent).
Location
State TN
County Hamilton
Area 0.82
Rooms
Basement Full, Unfinished
Interior
Interior Features Cathedral Ceiling(s), Double Vanity, En Suite, Granite Counters, High Ceilings, Open Floorplan, Plumbed, Primary Downstairs, Separate Shower, Stubbed, Tub/shower Combo, Walk-In Closet(s), Whirlpool Tub
Heating Central, Electric
Cooling Central Air, Electric, Multi Units
Flooring Carpet, Hardwood, Tile
Fireplaces Number 1
Fireplaces Type Gas Log, Gas Starter, Living Room
Equipment Dehumidifier
Fireplace Yes
Window Features Insulated Windows,Vinyl Frames
Appliance Microwave, Free-Standing Electric Range, Electric Water Heater, Dishwasher
Heat Source Central, Electric
Laundry Electric Dryer Hookup, Gas Dryer Hookup, Laundry Closet, Washer Hookup
Exterior
Garage Basement, Garage Door Opener, Garage Faces Front
Garage Spaces 2.0
Garage Description Attached, Basement, Garage Door Opener, Garage Faces Front
Utilities Available Cable Available, Electricity Available, Phone Available, Underground Utilities
View Other
Roof Type Asphalt,Shingle
Porch Porch, Porch - Covered, Porch - Screened
Parking Type Basement, Garage Door Opener, Garage Faces Front
Total Parking Spaces 2
Garage Yes
Building
Lot Description Gentle Sloping, Level, Rural, Split Possible
Faces From Hwy 58 North, turn left onto Birchwood Pike. In about 3 miles, turn right onto Brady Drive. House on right.
Foundation Block, Concrete Perimeter
Sewer Septic Tank
Water Public
Architectural Style Split Foyer
Structure Type Brick,Vinyl Siding
Schools
Elementary Schools Snow Hill Elementary
Middle Schools Hunter Middle
High Schools Central High School
Others
Senior Community No
Tax ID 077a A 007
Security Features Security System,Smoke Detector(s)
Acceptable Financing Cash, Conventional, FHA, VA Loan, Owner May Carry
Listing Terms Cash, Conventional, FHA, VA Loan, Owner May Carry
Special Listing Condition Personal Interest
Read Less Info
Want to know what your home might be worth? Contact us for a FREE valuation!

Our team is ready to help you sell your home for the highest possible price ASAP

"Molly's job is to find and attract mastery-based agents to the office, protect the culture, and make sure everyone is happy! "






