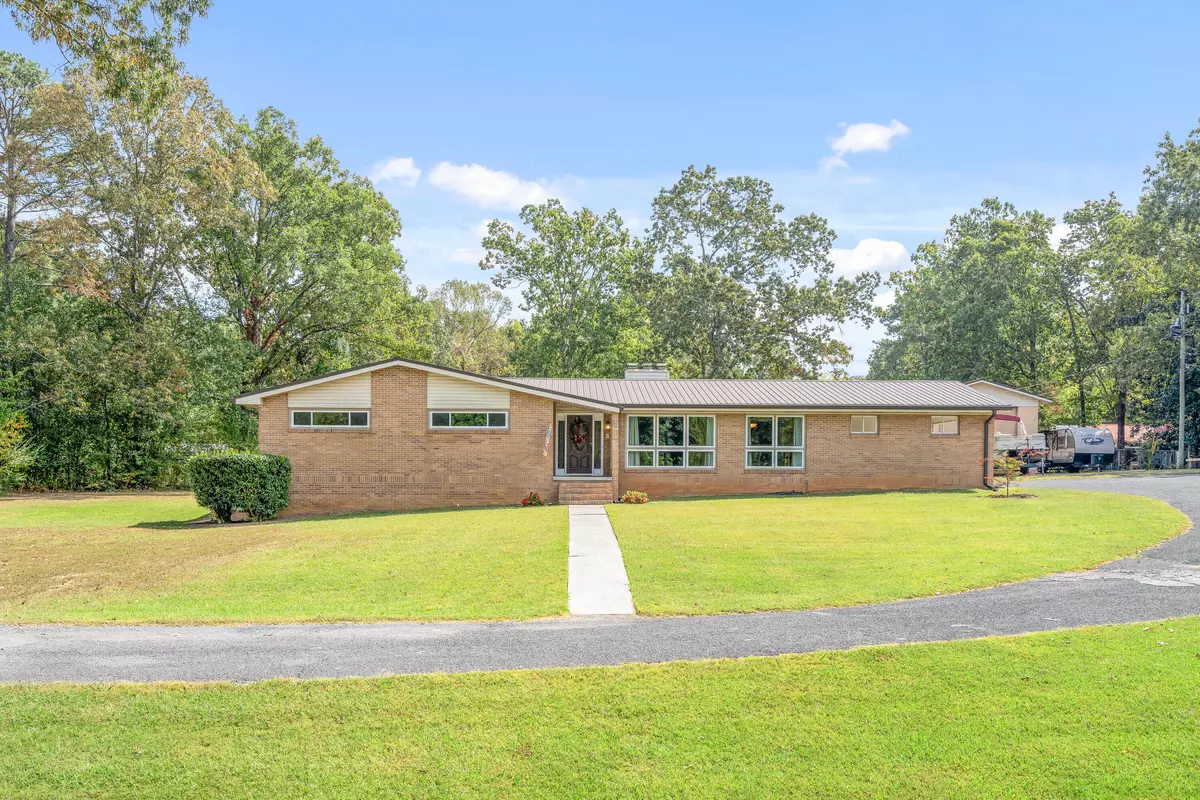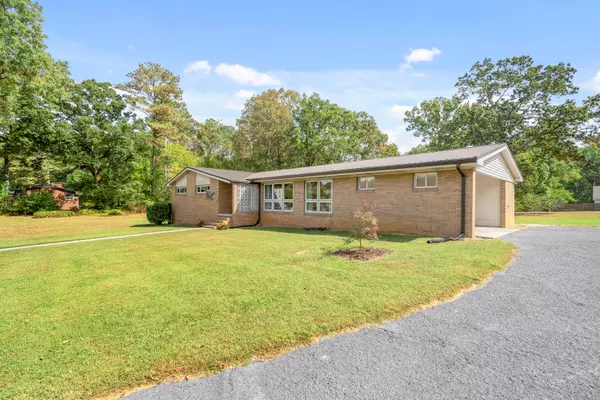$374,500
$395,000
5.2%For more information regarding the value of a property, please contact us for a free consultation.
4 Beds
3 Baths
3,442 SqFt
SOLD DATE : 11/21/2023
Key Details
Sold Price $374,500
Property Type Single Family Home
Sub Type Single Family Residence
Listing Status Sold
Purchase Type For Sale
Square Footage 3,442 sqft
Price per Sqft $108
MLS Listing ID 1380961
Sold Date 11/21/23
Style Contemporary
Bedrooms 4
Full Baths 3
Originating Board Greater Chattanooga REALTORS®
Year Built 1967
Lot Size 1.220 Acres
Acres 1.22
Lot Dimensions 1.22
Property Description
Welcome Home! This amazing all brick immaculate home offers 4 bedrooms / 3 baths on 1.22 acres with an extra large basement and a tremendous workshop building (24 X 24). The foyer opens to an open concept living area with lots of natural light with large double pane windows and a natural gas fireplace. The adjacent kitchen has custom solid wood cabinets, tile backsplash, new appliance, causal dinning area plus a formal dinning room. It has new hardwood floors, new ceilings with canned lighting, new light fixtures, new LVP flooring, new metal roof, new sewer pump, new HVAC with a five year warranty, new rock patio with a fire pit, and new reglazed master shower. The bathrooms have double vanities. The downstairs area has a huge family room with a cozy natural gas fireplace. Plenty of storage space with wall to wall shelving in the basement. The four bedroom has a walk in closest and a full bath. The backyard is designed for large family gathering. It offers a screened in porch, hot tub and an outdoor hook up for natural gas around the fire pit. The detached shop has electric service and a loft. Next to the shop is a concrete pad for RV /Boat with thirty amp hookup.
Location
State GA
County Murray
Area 1.22
Rooms
Basement Finished, Full
Interior
Interior Features Breakfast Nook, Double Vanity, Pantry, Primary Downstairs, Separate Dining Room, Tub/shower Combo, Walk-In Closet(s)
Heating Central
Cooling Central Air
Flooring Carpet, Hardwood, Vinyl
Fireplaces Number 2
Fireplaces Type Den, Family Room, Gas Log, Great Room, Outside, Recreation Room
Fireplace Yes
Appliance Washer, Refrigerator, Microwave, Electric Water Heater, Electric Range, Dishwasher
Heat Source Central
Laundry Electric Dryer Hookup, Gas Dryer Hookup, Laundry Room, Washer Hookup
Exterior
Parking Features Basement, Kitchen Level
Garage Description Basement, Kitchen Level
Utilities Available Cable Available, Electricity Available, Sewer Connected
View City
Roof Type Metal
Porch Deck, Patio, Porch, Porch - Covered, Porch - Screened
Garage No
Building
Lot Description Level
Faces Head toward Thornton Pl on W Walnut Ave (GA-52). Go for 3.9 mi. Continue on Chatsworth Rd SE (US-76 E). Go for 7.9 mi. Site on your right
Story Two
Foundation Brick/Mortar, Stone
Water Public
Architectural Style Contemporary
Additional Building Outbuilding
Structure Type Brick
Schools
Elementary Schools Chatsworth Elementary
Middle Schools Gladden Middle
High Schools Murray County
Others
Senior Community No
Tax ID 0048b 177
Security Features Smoke Detector(s)
Acceptable Financing Cash, Conventional, FHA, USDA Loan, VA Loan, Owner May Carry
Listing Terms Cash, Conventional, FHA, USDA Loan, VA Loan, Owner May Carry
Read Less Info
Want to know what your home might be worth? Contact us for a FREE valuation!

Our team is ready to help you sell your home for the highest possible price ASAP

"Molly's job is to find and attract mastery-based agents to the office, protect the culture, and make sure everyone is happy! "






