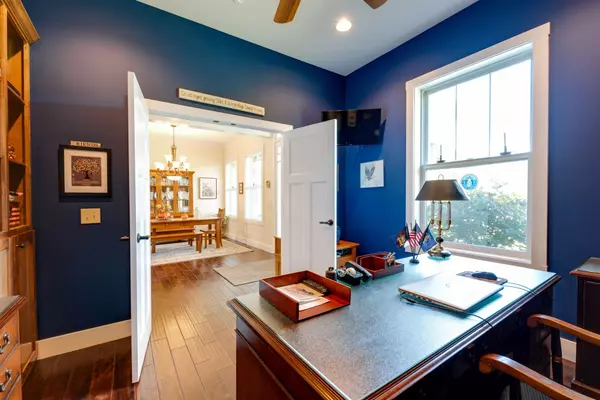$1,215,000
$1,300,000
6.5%For more information regarding the value of a property, please contact us for a free consultation.
4 Beds
5 Baths
5,569 SqFt
SOLD DATE : 11/30/2023
Key Details
Sold Price $1,215,000
Property Type Single Family Home
Sub Type Single Family Residence
Listing Status Sold
Purchase Type For Sale
Square Footage 5,569 sqft
Price per Sqft $218
Subdivision Deer Valley
MLS Listing ID 2580477
Sold Date 11/30/23
Bedrooms 4
Full Baths 4
Half Baths 1
HOA Y/N No
Year Built 2011
Annual Tax Amount $3,356
Lot Size 8.850 Acres
Acres 8.85
Property Description
With privacy and a peaceful country setting, this custom-built Craftsman style home with 10' ceilings features an open floor plan perfect for your family and friends. The tall living room glass doors stream tons of natural light and open to the large back patio where you can enjoy outdoor meals. The kitchen area features an abundance of custom wood cabinets and seating for 11. Upstairs is a large private suite for your guests with a full bath and sitting area. A distinctive feature of this special home is the finished basement. Pop some popcorn in your second kitchen and bar area then dim the lights in your home movie theatre with 9 reclining seats. Finishing out the basement floorplan are two more large rooms with closets, a full bath and an extra garage space used as a work room. Outside enjoy 8+ acres with plenty of space for vegetable gardens or a hobby farm. Horses and chickens are also w
Location
State TN
County Bradley County
Rooms
Main Level Bedrooms 3
Interior
Interior Features Ceiling Fan(s), Extra Closets, High Speed Internet, Walk-In Closet(s), Water Filter, Wet Bar
Heating Electric
Cooling Electric
Flooring Finished Wood, Tile
Fireplace N
Appliance Dishwasher, Microwave, Refrigerator
Exterior
Garage Spaces 5.0
View Y/N true
View Mountain(s)
Roof Type Asphalt
Private Pool false
Building
Lot Description Rolling Slope
Story 3
Sewer Septic Tank
Water Well
Structure Type Fiber Cement,Stone
New Construction false
Schools
Elementary Schools Hopewell Elementary School
Middle Schools Ocoee Middle School
High Schools Walker Valley High School
Others
Senior Community false
Read Less Info
Want to know what your home might be worth? Contact us for a FREE valuation!

Our team is ready to help you sell your home for the highest possible price ASAP

© 2025 Listings courtesy of RealTrac as distributed by MLS GRID. All Rights Reserved.
"Molly's job is to find and attract mastery-based agents to the office, protect the culture, and make sure everyone is happy! "






