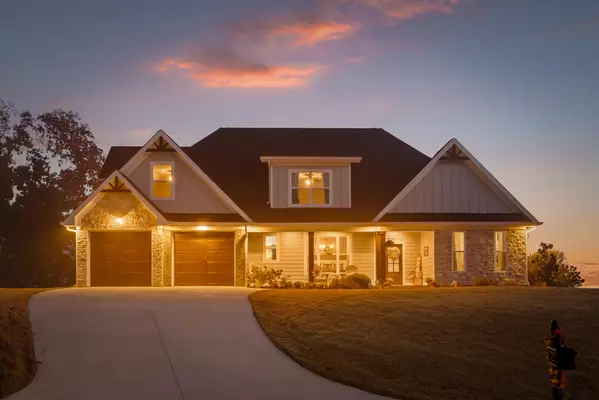$547,800
$554,900
1.3%For more information regarding the value of a property, please contact us for a free consultation.
5 Beds
3 Baths
2,664 SqFt
SOLD DATE : 11/28/2023
Key Details
Sold Price $547,800
Property Type Single Family Home
Sub Type Single Family Residence
Listing Status Sold
Purchase Type For Sale
Square Footage 2,664 sqft
Price per Sqft $205
Subdivision The View At White Oak
MLS Listing ID 1381596
Sold Date 11/28/23
Bedrooms 5
Full Baths 2
Half Baths 1
HOA Fees $20/ann
Originating Board Greater Chattanooga REALTORS®
Year Built 2021
Lot Size 1.150 Acres
Acres 1.15
Lot Dimensions 59x286
Property Description
Welcome to your new oasis! Nestled in a Serene cul de sac of The View at White Oak. Will drive offers a perfect blend of luxury and functionality.
Storage closets are around every corner. Irrigation, landscape lighting, recessed outdoor lighting on the eves and on the front porch will guaranteed a WOW from your guests. this delightful 5 bedroom, 3 bathroom home on Will Drive offers a perfect blend of comfort and style.
Walk through the door, and you'll feel it instantly: the comfort that wraps around you like a cozy blanket. This isn't just a house; it's a backdrop for the adventures of daily life, the stage for your dreams, and the place where heartwarming memories are crafted.
The living room is more than just a room; it's where you'll unwind after a long day, create lasting family moments, and host movie nights that'll become legendary. From vaulted ceilings, floor to ceiling shiplap fireplace, to the voluptuous sized windows. The kitchen is not just a functional space; it's the heart of the home, where culinary creations and conversations flow effortlessly.
Coffee and a ''Wine'' down area PERFECT for before & after a long day at work. Wall to wall leathered granite counter tops and shaker style under-lit cabinets. Two pantry spaces, the dining room's Coffered ceilings and Wayne's coating set the stage for your upcoming holiday celebrations.
The master bedroom is on the main level oozing with mountain views and natural lighting. Luxurious soaking tub, walk in shower and double vanity. The additional bedrooms are all located upstairs and are very spacious. EVERY. SINGLE. BEDROOM has a walk in closet! Outside, the backyard has a 180 degree view of the mountains. This house offers the best of both comfort and convenience. The buyer is responsible to do their due diligence to verify that all information is correct, accurate, and for obtaining any and all restrictions for the property.
Location
State TN
County Hamilton
Area 1.15
Rooms
Basement None
Interior
Interior Features Cathedral Ceiling(s), Granite Counters, High Ceilings, Pantry, Primary Downstairs, Separate Dining Room, Walk-In Closet(s)
Heating Central, Electric
Cooling Central Air, Electric, Multi Units
Flooring Carpet, Hardwood, Tile
Fireplaces Number 1
Fireplaces Type Gas Log, Great Room, Living Room
Fireplace Yes
Window Features Vinyl Frames
Appliance Microwave, Free-Standing Electric Range, Electric Water Heater, Disposal, Dishwasher
Heat Source Central, Electric
Laundry Electric Dryer Hookup, Gas Dryer Hookup, Laundry Room, Washer Hookup
Exterior
Garage Garage Door Opener, Kitchen Level
Garage Spaces 2.0
Garage Description Attached, Garage Door Opener, Kitchen Level
Community Features Sidewalks
Utilities Available Cable Available, Electricity Available, Phone Available, Underground Utilities
View Mountain(s), Other
Roof Type Asphalt,Shingle
Porch Covered, Deck, Patio, Porch, Porch - Covered
Parking Type Garage Door Opener, Kitchen Level
Total Parking Spaces 2
Garage Yes
Building
Lot Description Cul-De-Sac, Gentle Sloping, Split Possible, Sprinklers In Front, Sprinklers In Rear
Faces Take Hwy 153 to Hwy 58 N. Stay on Hwy 58, pass Harrison Bay (the lake), Food City, and Birchwood Pike. Turn left onto Will Drive just past Mahan Gap Road. Go to end of Will Drive, house in cul-de-sac.
Story Two
Foundation Slab
Sewer Septic Tank
Water Public
Structure Type Brick,Fiber Cement,Stone
Schools
Elementary Schools Snow Hill Elementary
Middle Schools Hunter Middle
High Schools Central High School
Others
Senior Community No
Tax ID 086i B 021
Acceptable Financing Cash, Conventional, FHA, USDA Loan, VA Loan, Owner May Carry
Listing Terms Cash, Conventional, FHA, USDA Loan, VA Loan, Owner May Carry
Read Less Info
Want to know what your home might be worth? Contact us for a FREE valuation!

Our team is ready to help you sell your home for the highest possible price ASAP

"Molly's job is to find and attract mastery-based agents to the office, protect the culture, and make sure everyone is happy! "






