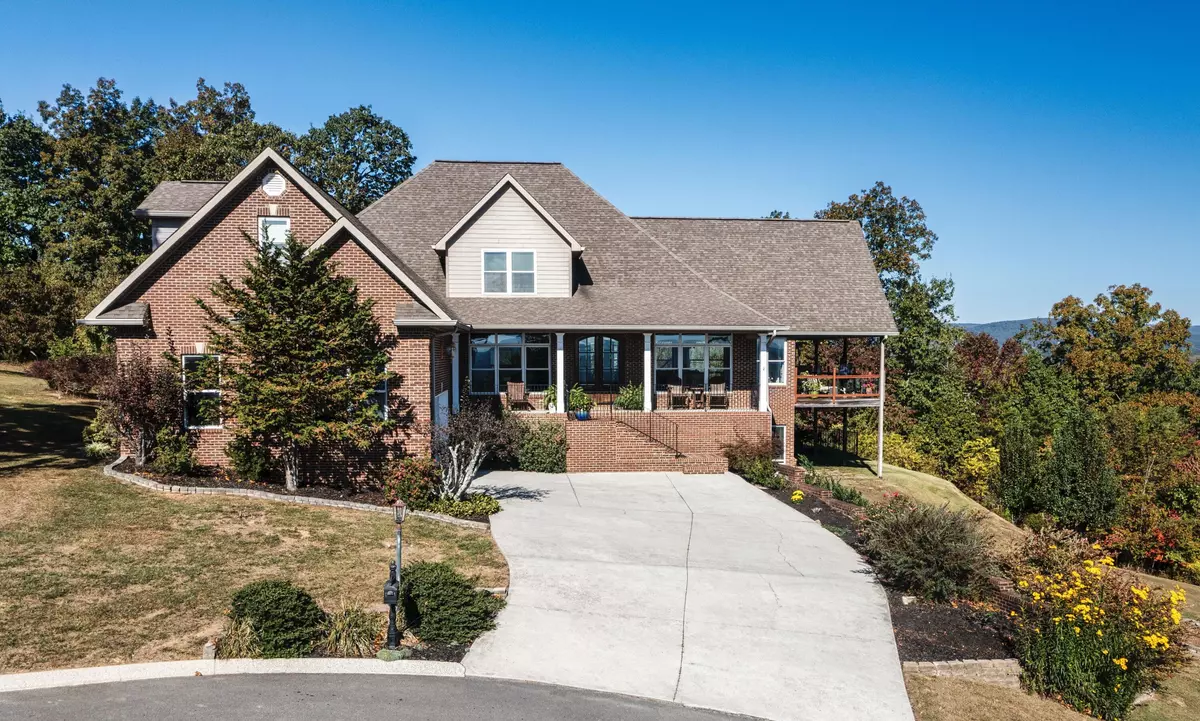$935,000
$975,000
4.1%For more information regarding the value of a property, please contact us for a free consultation.
4 Beds
4 Baths
5,757 SqFt
SOLD DATE : 11/20/2023
Key Details
Sold Price $935,000
Property Type Single Family Home
Sub Type Single Family Residence
Listing Status Sold
Purchase Type For Sale
Square Footage 5,757 sqft
Price per Sqft $162
Subdivision The Summit
MLS Listing ID 1382283
Sold Date 11/20/23
Style Contemporary
Bedrooms 4
Full Baths 3
Half Baths 1
Originating Board Greater Chattanooga REALTORS®
Year Built 2008
Lot Size 1.400 Acres
Acres 1.4
Lot Dimensions 1.4
Property Description
Experience the epitome of scenic living at 209 Summit Drive where breathtaking views of the Tennessee and Hiwassee River and the Tennessee Mountains serve as your daily panorama. This stunning 4BR/3.5BA home (with large bonus room) offers these incredible vistas from almost every room, making it one of the most desirable properties in the area. This open-concept home is nestled on a generous 1.4 acre lot at the end of a cul-de-sac, providing both privacy and tranquility. The exterior is just as impressive as the interior, featuring an in-ground pool and a cozy fireplace in the backyard, perfect for entertaining or simply relaxing. Inside, the main level hosts the great room with cathedral ceilings, dining room and chef's kitchen, complete with custom made cabinets, gas stove and spacious pantry. The primary bedroom which is located on the main level as well, offers a sauna (negotiable with acceptable offer) and leads to a gorgeous master bathroom with tiled walk in shower, dual closets and soaking tub. You will also find a nice executive office on the main level and a spacious laundry room. Upstairs you'll find 3 guest bedrooms and a full bath. One of those rooms is currently used as a gym but it can be easily transformed to suit your needs. The basement is a versatile space that includes a kitchenette, a bedroom, full bath and family/den/recreation room. Invite your family or friends over for a game of ping pong or pool. This area can easily be converted into a mother-in-law suite or used for additional living space. Also on this level you will find a utility garage with a workshop and ample of storage space. The home also boasts front and side porches perfect for enjoying the incredible views, offering a daily reminder of the natural beauty that surrounds this property. This home is not just a place to live, it's a lifestyle. Schedule your private tour today!
Location
State TN
County Rhea
Area 1.4
Rooms
Basement Finished
Interior
Interior Features Cathedral Ceiling(s), Granite Counters, Open Floorplan, Pantry, Primary Downstairs, Separate Dining Room, Soaking Tub, Walk-In Closet(s)
Heating Central
Cooling Central Air
Flooring Carpet, Hardwood, Tile
Fireplaces Number 2
Fireplaces Type Den, Family Room, Gas Starter, Living Room
Fireplace Yes
Appliance Refrigerator, Microwave, Gas Range, Dishwasher
Heat Source Central
Laundry Laundry Room
Exterior
Parking Features Kitchen Level
Garage Spaces 2.0
Garage Description Kitchen Level
Pool In Ground, Other
Utilities Available Cable Available, Electricity Available, Underground Utilities
View Mountain(s), Water, Other
Roof Type Shingle
Porch Covered, Deck, Patio, Porch, Porch - Covered
Total Parking Spaces 2
Garage Yes
Building
Lot Description Cul-De-Sac
Faces From office, take Hwy 27N, turn right on Hwy 60, turn left on 3rd Armstrong Ferry Rd, turn right on Riversound Subdivision, turn right on Summit Drive. House is at end of cul-de-sac.
Story Three Or More
Foundation Block
Sewer Septic Tank
Water Public
Architectural Style Contemporary
Structure Type Brick
Schools
Elementary Schools Rhea Central Elementary
Middle Schools Rhea County Middle
High Schools Rhea County High School
Others
Senior Community No
Tax ID 109h A 008.00
Acceptable Financing Cash, Conventional, FHA, VA Loan, Owner May Carry
Listing Terms Cash, Conventional, FHA, VA Loan, Owner May Carry
Read Less Info
Want to know what your home might be worth? Contact us for a FREE valuation!

Our team is ready to help you sell your home for the highest possible price ASAP

"Molly's job is to find and attract mastery-based agents to the office, protect the culture, and make sure everyone is happy! "






