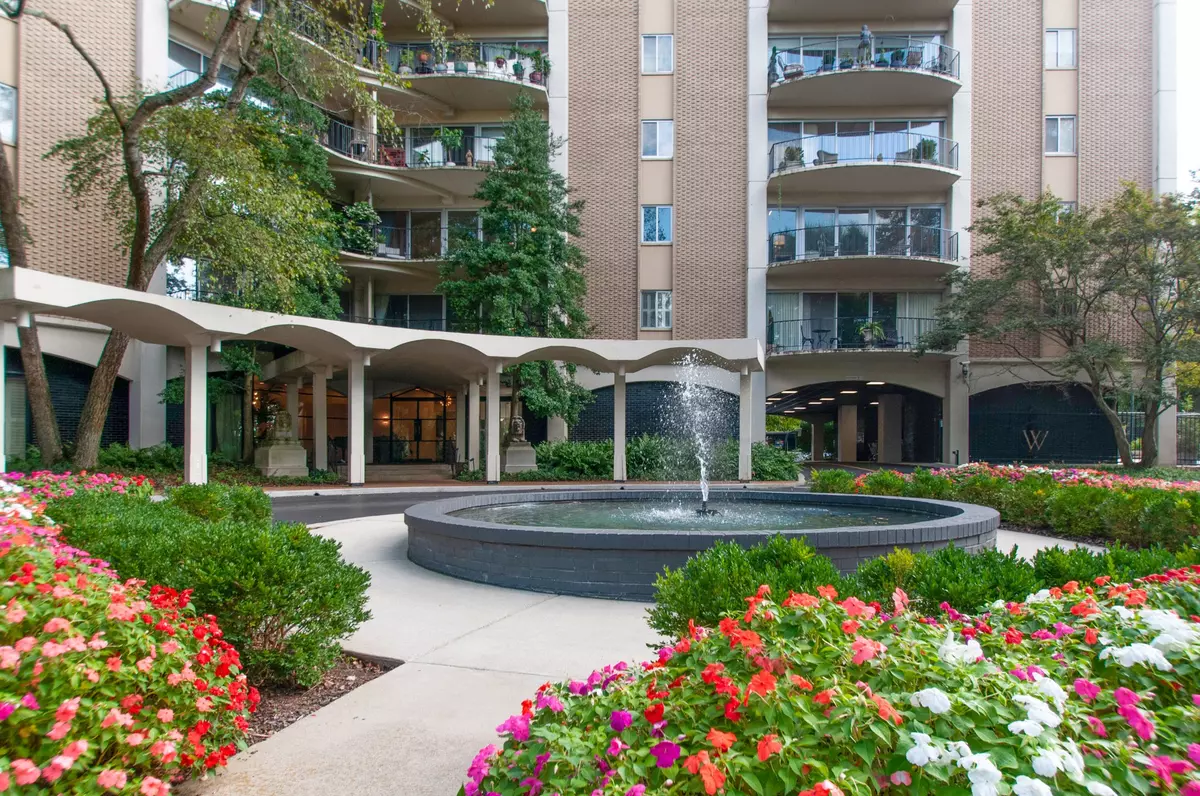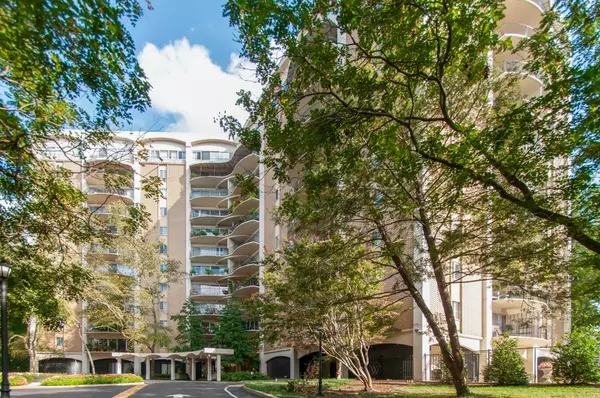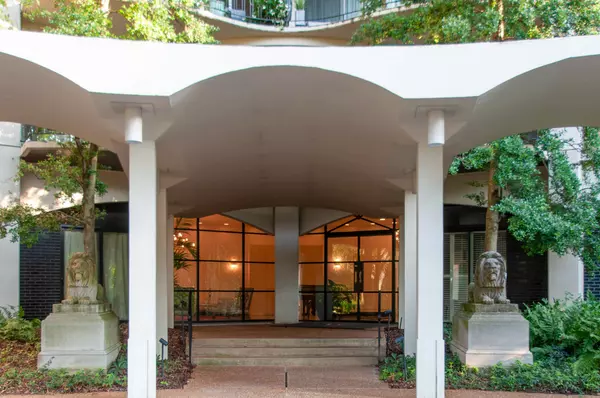$360,000
$360,000
For more information regarding the value of a property, please contact us for a free consultation.
1 Bed
1 Bath
939 SqFt
SOLD DATE : 11/17/2023
Key Details
Sold Price $360,000
Property Type Single Family Home
Sub Type High Rise
Listing Status Sold
Purchase Type For Sale
Square Footage 939 sqft
Price per Sqft $383
Subdivision Windsor Tower
MLS Listing ID 2578370
Sold Date 11/17/23
Bedrooms 1
Full Baths 1
HOA Fees $688/mo
HOA Y/N Yes
Year Built 1967
Annual Tax Amount $1,881
Lot Size 435 Sqft
Acres 0.01
Property Description
Come see what makes this condo unique! Spend time on the private, shaded balcony and catch a glimpse of the sunset nestled among the treetops. Enjoy the easy living, open floor plan that is great for entertaining. New Glass Sliding Balcony Doors with Custom Lined Draperies. Fabulous Bathroom Renovation with Large Easy-Entry Tile Shower, Marble Bench Seat & Frameless Glass Doors, Tile Floor, New Vanity, & Light Package. Brand-new Bedroom Carpet. In-unit washer/dryer combo. Enjoy the the gorgeous salt water heated pool with cabana & grilling area and the large outdoor fenced-in area for pets. The Windsor Room is the ideal space for personal meetings & gatherings, 24-hour concierge, resident storage space, library, central laundry room, and much more! The variety of building amenities allow you to be a part of a community when you move to Windsor. All utilities and Comcast basic cable are included in your HOA dues. Ask for the impressive building amenity list. Fabulous central location!
Location
State TN
County Davidson County
Rooms
Main Level Bedrooms 1
Interior
Interior Features Ceiling Fan(s), Elevator, Extra Closets, High Speed Internet, Storage, Utility Connection
Heating Central
Cooling Central Air
Flooring Carpet, Finished Wood, Tile
Fireplace N
Appliance Dishwasher, Disposal, Dryer, Refrigerator, Washer
Exterior
Pool In Ground
View Y/N false
Private Pool true
Building
Lot Description Level
Story 1
Sewer Public Sewer
Water Public
Structure Type Brick
New Construction false
Schools
Elementary Schools Eakin Elementary
Middle Schools West End Middle School
High Schools Hillsboro Comp High School
Others
HOA Fee Include Cable TV,Electricity,Maintenance Grounds,Water
Senior Community false
Read Less Info
Want to know what your home might be worth? Contact us for a FREE valuation!

Our team is ready to help you sell your home for the highest possible price ASAP

© 2024 Listings courtesy of RealTrac as distributed by MLS GRID. All Rights Reserved.
"Molly's job is to find and attract mastery-based agents to the office, protect the culture, and make sure everyone is happy! "






