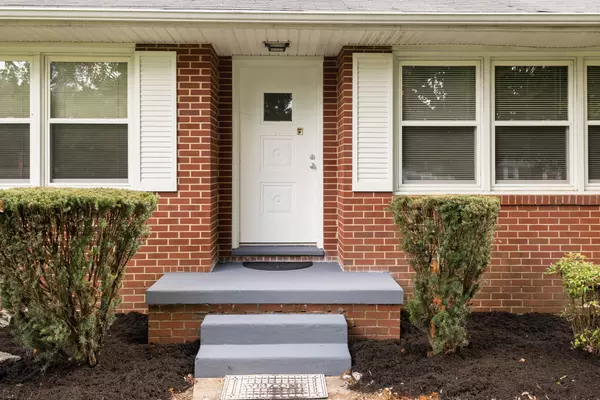$370,000
$374,900
1.3%For more information regarding the value of a property, please contact us for a free consultation.
3 Beds
2 Baths
1,946 SqFt
SOLD DATE : 11/15/2023
Key Details
Sold Price $370,000
Property Type Single Family Home
Sub Type Single Family Residence
Listing Status Sold
Purchase Type For Sale
Square Footage 1,946 sqft
Price per Sqft $190
Subdivision East Mead Addn
MLS Listing ID 2553204
Sold Date 11/15/23
Bedrooms 3
Full Baths 2
HOA Y/N No
Year Built 1957
Annual Tax Amount $1,979
Lot Size 0.580 Acres
Acres 0.58
Property Description
Welcome to 1434 Diana St, a charming, all-brick ranch nestled on a spacious 0.58-acre lot! This move-in ready home features fresh paint, wood and tile flooring, a large primary suite with ensuite bathroom, two additional bedrooms (one with built-ins and vanity), a separate dining room, and a cozy kitchen with counter seating. The large lot boasts well maintained landscaping, mature trees and a dash of bamboo, creating a sense of tranquility and privacy. You'll find a fully powered 24x30 garage/workshop complemented by two 10' lean-tos, serving as an exceptional space for projects or storage. In addition, a large and well-lit carport provides extra coverage and convenience. NO HOA! This property is a perfect blend of comfort and convenience, and a hard-to-find gem close to local amenities!
Location
State TN
County Rutherford County
Rooms
Main Level Bedrooms 3
Interior
Interior Features Ceiling Fan(s), Extra Closets, Utility Connection, Walk-In Closet(s)
Heating Electric, Heat Pump
Cooling Central Air, Electric
Flooring Finished Wood, Laminate, Tile
Fireplace N
Appliance Dishwasher, Microwave, Refrigerator
Exterior
Garage Spaces 1.0
Waterfront false
View Y/N false
Parking Type Detached, Detached
Private Pool false
Building
Lot Description Level
Story 1
Sewer Public Sewer
Water Public
Structure Type Brick
New Construction false
Schools
Elementary Schools Hobgood Elementary
Middle Schools Whitworth-Buchanan Middle School
High Schools Riverdale High School
Others
Senior Community false
Read Less Info
Want to know what your home might be worth? Contact us for a FREE valuation!

Our team is ready to help you sell your home for the highest possible price ASAP

© 2024 Listings courtesy of RealTrac as distributed by MLS GRID. All Rights Reserved.

"Molly's job is to find and attract mastery-based agents to the office, protect the culture, and make sure everyone is happy! "






