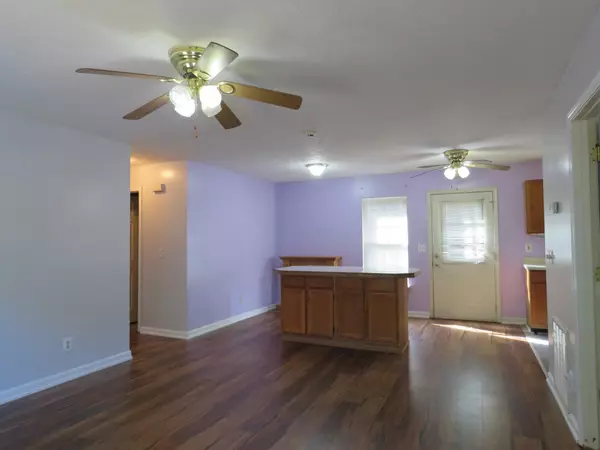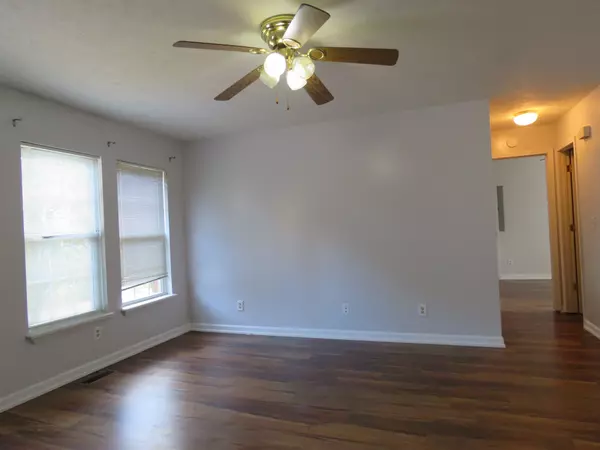$172,400
$174,929
1.4%For more information regarding the value of a property, please contact us for a free consultation.
3 Beds
2 Baths
1,056 SqFt
SOLD DATE : 11/15/2023
Key Details
Sold Price $172,400
Property Type Single Family Home
Sub Type Single Family Residence
Listing Status Sold
Purchase Type For Sale
Square Footage 1,056 sqft
Price per Sqft $163
Subdivision Blue Castle Ests
MLS Listing ID 2585731
Sold Date 11/15/23
Bedrooms 3
Full Baths 2
HOA Y/N No
Year Built 1999
Annual Tax Amount $534
Lot Size 0.280 Acres
Acres 0.28
Lot Dimensions 100 X 120
Property Description
Introducing this charming 3 BD, 2 BA home boasting a cozy and efficient layout with 1056 sq ft of living space. Despite its modest size, this property offers a comfortable and inviting atmosphere that is perfect for individuals or small families looking for an affordable home. Enter the front door and you will find yourself in a warm and welcoming living space that maximizes every sq ft. The open floor plan creates a seamless flow between the living room, dining area, and kitchen, making it ideal for entertaining guests or spending quality time with loved ones. Located in a peaceful neighborhood, this home provides easy access to nearby schools, shopping centers. Commuting to work or exploring the surrounding area is convenient, with major highways and transportation options just a short distance away. In summary, this home offers comfortable living in a well-designed space. 13 month home warranty for peace of mind.
Location
State TN
County Cumberland County
Rooms
Main Level Bedrooms 3
Interior
Interior Features Ceiling Fan(s), Utility Connection
Heating Central, Furnace, Natural Gas
Cooling Central Air, Electric
Flooring Vinyl
Fireplaces Number 1
Fireplace Y
Appliance Dishwasher, Microwave, Refrigerator
Exterior
Waterfront false
View Y/N false
Roof Type Metal
Parking Type Driveway
Private Pool false
Building
Lot Description Sloped
Story 1
Sewer Public Sewer
Water Public
Structure Type Frame,Vinyl Siding
New Construction false
Schools
Elementary Schools Stone Elementary
Middle Schools Stone Elementary
High Schools Stone Memorial High School
Others
Senior Community false
Read Less Info
Want to know what your home might be worth? Contact us for a FREE valuation!

Our team is ready to help you sell your home for the highest possible price ASAP

© 2024 Listings courtesy of RealTrac as distributed by MLS GRID. All Rights Reserved.

"Molly's job is to find and attract mastery-based agents to the office, protect the culture, and make sure everyone is happy! "






