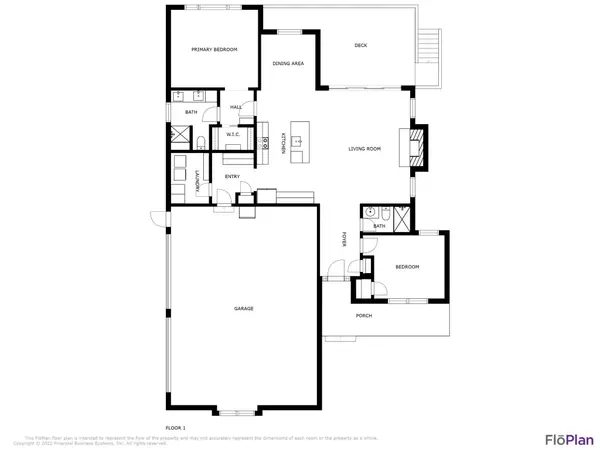$799,900
$799,900
For more information regarding the value of a property, please contact us for a free consultation.
2 Beds
2 Baths
1,466 SqFt
SOLD DATE : 11/01/2022
Key Details
Sold Price $799,900
Property Type Single Family Home
Sub Type Single Family Residence
Listing Status Sold
Purchase Type For Sale
Square Footage 1,466 sqft
Price per Sqft $545
Subdivision Jasper Highlands
MLS Listing ID 2591500
Sold Date 11/01/22
Bedrooms 2
Full Baths 2
HOA Fees $82/ann
HOA Y/N Yes
Year Built 2021
Annual Tax Amount $1,902
Lot Size 0.680 Acres
Acres 0.68
Lot Dimensions 88x317
Property Description
Wrap yourself in the luxury of this custom-built home on the bluff in Jasper Highlands. Be sure to schedule at sunset so you can see the amazing views from either the covered back porch or the natural stone patio. You can also take in the sunset from the living room, dining room or master suite. The owners worked with Jasper Highlands to be sure all their needs were addressed, from the custom cabinets in the kitchen, laundry and closets to the handmade tiles on the backsplash that go all the way to the ceiling behind the stove. The beautiful lights, quartz counter tops and deep custom drawers on either side of the stove make for easy access for all your pots & pans, and dishes, while still maintaining class, beauty and function. (And don't forget the wine cooler & beverage bar) All appliances convey and are less than one year old. The floors are durable and timeless and the windows show the million-dollar views of the mountains and valley. Spend mornings above the clouds sipping coffee on the back Trex deck, and evenings sipping wine around the fire pit watching the sunsets. Every night is a different version of beauty that you'll never get tired of. The living room has sliding doors that completely open up to the back covered deck to add extra living space. The woodburning stone fireplace in the living room, has a gas starter to make your life just a little easier (and there's lots of firewood that will stay) it would be easy to convert to a gas log if you chose to do so. The Vaulted ceiling has beautiful wood beams and the mantle is recycled from a time long past. The upgraded TV mount in the living room conveys with the property and can be pulled down to eye level and raised back up easily add that with the speakers in the celling, you will feel like you're at the game! You'll enjoy that this home is off the main road so you don't have much traffic, but it's still close to the front for convenience to all the amenities.
Location
State TN
County Marion County
Interior
Interior Features High Ceilings, Walk-In Closet(s), Wet Bar, Dehumidifier, Primary Bedroom Main Floor
Heating Central, Electric
Cooling Central Air, Electric
Flooring Tile
Fireplaces Number 1
Fireplace Y
Appliance Washer, Refrigerator, Microwave, Dryer
Exterior
Exterior Feature Garage Door Opener
Garage Spaces 3.0
Utilities Available Electricity Available, Water Available
View Y/N true
View Mountain(s)
Roof Type Other
Private Pool false
Building
Lot Description Level, Other
Story 1
Sewer Septic Tank
Water Public
Structure Type Fiber Cement,Stone
New Construction false
Schools
Elementary Schools Jasper Elementary School
Middle Schools Jasper Middle School
High Schools Marion Co High School
Others
Senior Community false
Read Less Info
Want to know what your home might be worth? Contact us for a FREE valuation!

Our team is ready to help you sell your home for the highest possible price ASAP

© 2024 Listings courtesy of RealTrac as distributed by MLS GRID. All Rights Reserved.

"Molly's job is to find and attract mastery-based agents to the office, protect the culture, and make sure everyone is happy! "






