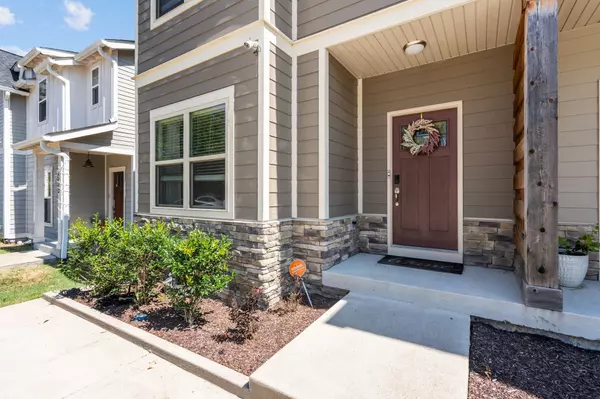$525,000
$525,000
For more information regarding the value of a property, please contact us for a free consultation.
3 Beds
3 Baths
1,818 SqFt
SOLD DATE : 11/02/2023
Key Details
Sold Price $525,000
Property Type Single Family Home
Sub Type Horizontal Property Regime - Attached
Listing Status Sold
Purchase Type For Sale
Square Footage 1,818 sqft
Price per Sqft $288
Subdivision 2219 & 2221 Burns Cottages
MLS Listing ID 2579843
Sold Date 11/02/23
Bedrooms 3
Full Baths 2
Half Baths 1
HOA Y/N No
Year Built 2017
Annual Tax Amount $3,071
Lot Size 1,306 Sqft
Acres 0.03
Property Description
Looking for a contemporary and stylish home in a prime location? Look no further! This beautifully built 3 bed 2.5 bath home boasts 1818 sqft of living space, perfect for a growing family or those desiring extra space. The upstairs primary features a double vanity and plenty of room for relaxation, while the nice fenced backyard provides ample opportunity for outdoor entertaining and enjoyment. Inside, you're greeted by an open concept living area, stainless appliances, granite countertops throughout, and an added custom accent wall to make for a truly sophisticated living experience. Located in the desirable area of East Nashville, this home is within walking distance of Riverside Village and just a short drive to tons of great neighborhood hot spots. Don't miss out on the opportunity to make this stunning home your own!
Location
State TN
County Davidson County
Interior
Interior Features Air Filter, Ceiling Fan(s), Storage, Utility Connection, Walk-In Closet(s)
Heating Central, Electric, Natural Gas
Cooling Central Air, Electric
Flooring Carpet, Finished Wood, Tile
Fireplace N
Appliance Dishwasher, Disposal, Ice Maker, Microwave, Refrigerator, Washer
Exterior
Exterior Feature Smart Lock(s)
Waterfront false
View Y/N false
Roof Type Asphalt
Parking Type Concrete
Private Pool false
Building
Lot Description Sloped
Story 2
Sewer Public Sewer
Water Public
Structure Type Fiber Cement,Stone
New Construction false
Schools
Elementary Schools Inglewood Elementary
Middle Schools Isaac Litton Middle
High Schools Stratford Stem Magnet School Upper Campus
Others
Senior Community false
Read Less Info
Want to know what your home might be worth? Contact us for a FREE valuation!

Our team is ready to help you sell your home for the highest possible price ASAP

© 2024 Listings courtesy of RealTrac as distributed by MLS GRID. All Rights Reserved.

"Molly's job is to find and attract mastery-based agents to the office, protect the culture, and make sure everyone is happy! "






