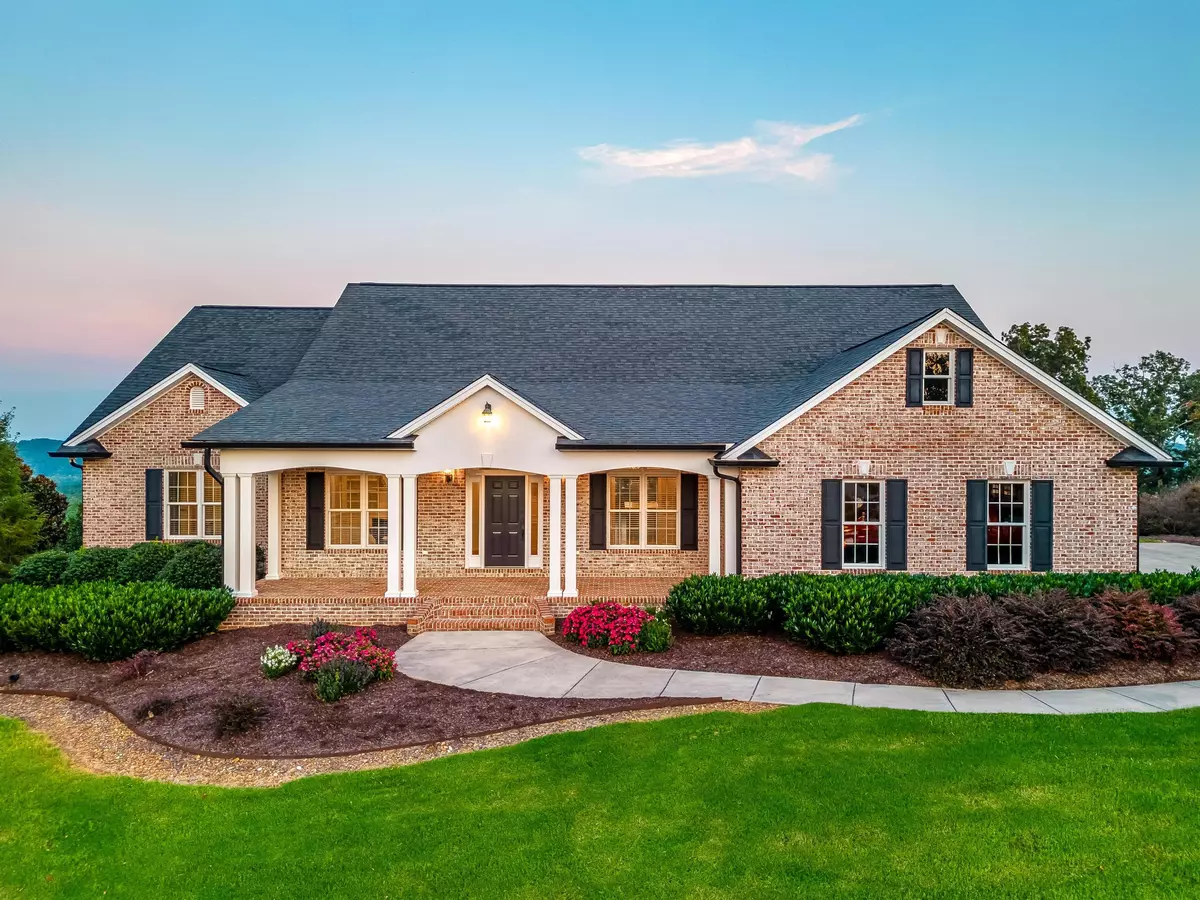$1,052,000
$1,100,000
4.4%For more information regarding the value of a property, please contact us for a free consultation.
5 Beds
4 Baths
6,216 SqFt
SOLD DATE : 11/06/2023
Key Details
Sold Price $1,052,000
Property Type Single Family Home
Sub Type Single Family Residence
Listing Status Sold
Purchase Type For Sale
Square Footage 6,216 sqft
Price per Sqft $169
Subdivision Windcrest
MLS Listing ID 1378922
Sold Date 11/06/23
Style Contemporary
Bedrooms 5
Full Baths 3
Half Baths 1
Originating Board Greater Chattanooga REALTORS®
Year Built 2005
Lot Size 0.760 Acres
Acres 0.76
Lot Dimensions 170'x200'x160'x200'
Property Description
Mountain Views! This magnificent 5-bedroom, 3.5-bathroom residence offers luxurious living nestled against a backdrop of breathtaking mountain views. Step inside and be greeted by an expansive eat-in kitchen, large living room, separate office space, and formal dining room. The natural light streaming in through the large windows highlights the stunning hardwood floors and large family gathering spaces. As you explore further, the allure of the mountains becomes an integral part of your living experience. Imagine sipping your morning coffee on the generous porch, basking in the serene beauty that surrounds you. The primary bedroom on the main level is a true oasis of comfort and relaxation, boasting an ensuite bathroom that exudes spa-like elegance. Pamper yourself in the opulent space adorned with double vanities, a separate jetted tub, and a lavish standalone shower. Entertainment knows no bounds in the finished basement with its walkout to the sprawling yard. This versatile space presents endless possibilities, whether it's a recreation haven or a potential guest suite. The convenience of a basement garage seamlessly complements the functionality of the lower level. Outside, the landscape is a testament to exquisite design, enveloping the property in natural beauty. The promise of tranquil evenings spent outdoors is irresistible. One remarkable feature of this residence is the thoughtful inclusion of a plumbing setup for a full kitchen in the basement, adding an extra layer of versatility to the space. This is not just a home; it's an experience that embodies comfort, luxury, convenience, and so much more! Don't miss the chance to make this mountain-view haven your own. Schedule your private showing today!
Location
State TN
County Bradley
Area 0.76
Rooms
Basement Finished, Full
Interior
Interior Features Connected Shared Bathroom, Double Shower, Double Vanity, Eat-in Kitchen, En Suite, High Ceilings, Open Floorplan, Plumbed, Primary Downstairs, Separate Dining Room, Separate Shower, Tub/shower Combo, Walk-In Closet(s), Whirlpool Tub
Heating Central, Electric
Cooling Central Air, Electric, Multi Units
Flooring Hardwood, Tile
Fireplaces Number 1
Fireplaces Type Den, Family Room, Gas Log, Living Room, Other
Fireplace Yes
Window Features Insulated Windows
Appliance Trash Compactor, Tankless Water Heater, Microwave, Gas Water Heater, Electric Range, Double Oven, Disposal, Dishwasher
Heat Source Central, Electric
Laundry Electric Dryer Hookup, Gas Dryer Hookup, Laundry Room, Washer Hookup
Exterior
Parking Features Basement, Garage Door Opener, Garage Faces Side, Kitchen Level
Garage Spaces 2.0
Garage Description Attached, Basement, Garage Door Opener, Garage Faces Side, Kitchen Level
Utilities Available Cable Available, Electricity Available, Phone Available, Underground Utilities
View Mountain(s), Other
Roof Type Asphalt,Shingle
Porch Deck, Patio, Porch, Porch - Covered
Total Parking Spaces 2
Garage Yes
Building
Lot Description Corner Lot, Sprinklers In Front, Sprinklers In Rear
Faces From Paul Huff Parkway, turn onto Frontage Road. Drive 2.5 miles and turn onto Windcrest Drive. Turn Left onto Windcrest Place. Home is on the left. No sign on property.
Story Two
Foundation Block
Sewer Septic Tank
Water Public
Architectural Style Contemporary
Structure Type Brick
Schools
Elementary Schools North Lee Elementary
Middle Schools Ocoee Middle
High Schools Walker Valley High
Others
Senior Community No
Tax ID 027a C 001.00 000
Security Features Smoke Detector(s)
Acceptable Financing Cash, Conventional, FHA, VA Loan, Owner May Carry
Listing Terms Cash, Conventional, FHA, VA Loan, Owner May Carry
Read Less Info
Want to know what your home might be worth? Contact us for a FREE valuation!

Our team is ready to help you sell your home for the highest possible price ASAP

"Molly's job is to find and attract mastery-based agents to the office, protect the culture, and make sure everyone is happy! "






