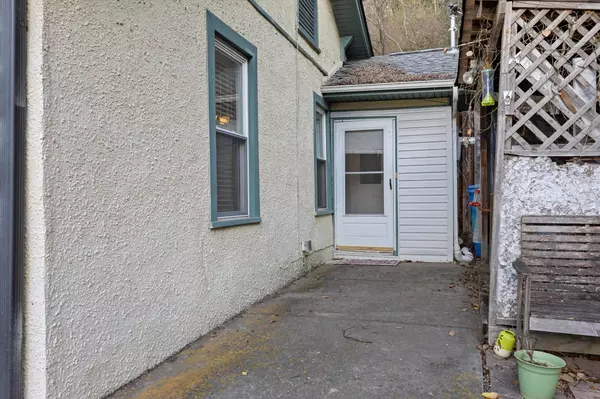$165,100
$149,900
10.1%For more information regarding the value of a property, please contact us for a free consultation.
2 Beds
2 Baths
1,357 SqFt
SOLD DATE : 02/17/2023
Key Details
Sold Price $165,100
Property Type Single Family Home
Sub Type Single Family Residence
Listing Status Sold
Purchase Type For Sale
Square Footage 1,357 sqft
Price per Sqft $121
Subdivision Hilltop
MLS Listing ID 2590681
Sold Date 02/17/23
Bedrooms 2
Full Baths 2
HOA Y/N No
Year Built 1940
Annual Tax Amount $1,454
Lot Size 0.340 Acres
Acres 0.34
Lot Dimensions 82X180
Property Description
1940s Charmer in the Hilltop community just off Germantown Rd in Brainerd! Charm and modern touches accompany each other with arched doorways, working wood burning fireplace, claw foot soaking tub, built ins, shiplap ceiling in kitchen, newer roof, quartz counter tops, and updated electrical! You will love this remodeled kitchen with large bay window, new bright white cabinets, quartz counter tops with coffee station and serving bar, and a walk in pantry! The separate dining room is large enough to fit your matching dining set and is open to the living room with your cozy fireplace! Split bedroom floor-plan for added privacy and full unfinished basement perfect for your workshop or storage. Speaking of storage, it will be hard to run out here with HUGE walk in closets around each corner. Each bedroom has massive closets along with walk in storage closets found within the home, basement, and attic. Double driveway provides plenty of off street parking! Come view this one today!
Location
State TN
County Hamilton County
Interior
Interior Features Walk-In Closet(s), Primary Bedroom Main Floor
Heating Central, Oil
Cooling Central Air, Electric
Flooring Finished Wood, Vinyl
Fireplaces Number 1
Fireplace Y
Appliance Microwave, Dishwasher
Exterior
Utilities Available Electricity Available, Water Available
View Y/N false
Roof Type Asphalt
Private Pool false
Building
Story 1
Water Public
Structure Type Stucco,Vinyl Siding
New Construction false
Schools
Elementary Schools East Ridge Elementary School
Middle Schools East Ridge Middle School
High Schools East Ridge High School
Others
Senior Community false
Read Less Info
Want to know what your home might be worth? Contact us for a FREE valuation!

Our team is ready to help you sell your home for the highest possible price ASAP

© 2024 Listings courtesy of RealTrac as distributed by MLS GRID. All Rights Reserved.
"Molly's job is to find and attract mastery-based agents to the office, protect the culture, and make sure everyone is happy! "






