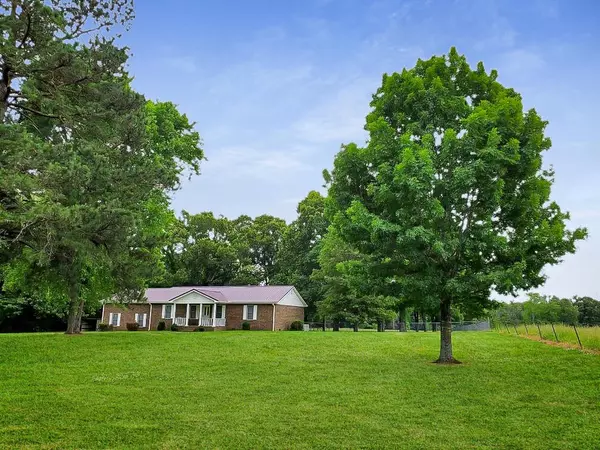$182,000
$179,900
1.2%For more information regarding the value of a property, please contact us for a free consultation.
3 Beds
2 Baths
1,450 SqFt
SOLD DATE : 06/29/2021
Key Details
Sold Price $182,000
Property Type Single Family Home
Sub Type Single Family Residence
Listing Status Sold
Purchase Type For Sale
Square Footage 1,450 sqft
Price per Sqft $125
MLS Listing ID 2590550
Sold Date 06/29/21
Bedrooms 3
Full Baths 2
HOA Y/N No
Year Built 1998
Annual Tax Amount $702
Lot Size 3.000 Acres
Acres 3.0
Lot Dimensions 221x338x133x369x153x668
Property Description
One level Brick Rancher with 3 acres! Looking for a more country feel and needing to spread out over some acreage? Come home to this well maintained all brick home with a metal roof, two car garage with high ceilings, living room with gas fireplace open to the kitchen with tons of counter top space for cooking plus a separate island, mud room, covered back and front porches, and even a storage building out back! Each bedroom features a walk in closet! Bring the farm animals on these three acres with a pond and approximately one acre of the land being fenced in! Watch the wildlife go by from the eat in kitchen area with bay windows overlooking the back pasture. They don't build them like this anymore, hurry in to see your next piece of country living minutes to Camden & Paris, Tn. Buy this home with 0% down to qualified buyers through the USDA program! Agents-Home is listed in the GCAR MLS with Co-Op offered. Seller's Disclosure on file.
Location
State TN
County Henry County
Interior
Interior Features Walk-In Closet(s), Primary Bedroom Main Floor
Heating Central, Natural Gas
Cooling Central Air, Electric
Flooring Carpet, Tile
Fireplaces Number 1
Fireplace Y
Appliance Refrigerator, Microwave
Exterior
Exterior Feature Garage Door Opener
Garage Spaces 2.0
Utilities Available Electricity Available, Water Available
View Y/N false
Roof Type Metal
Private Pool false
Building
Lot Description Level, Other
Story 1
Sewer Septic Tank
Water Public
Structure Type Other,Brick
New Construction false
Schools
Elementary Schools Henry Elementary
High Schools Henry Co High School
Others
Senior Community false
Read Less Info
Want to know what your home might be worth? Contact us for a FREE valuation!

Our team is ready to help you sell your home for the highest possible price ASAP

© 2025 Listings courtesy of RealTrac as distributed by MLS GRID. All Rights Reserved.
"Molly's job is to find and attract mastery-based agents to the office, protect the culture, and make sure everyone is happy! "






