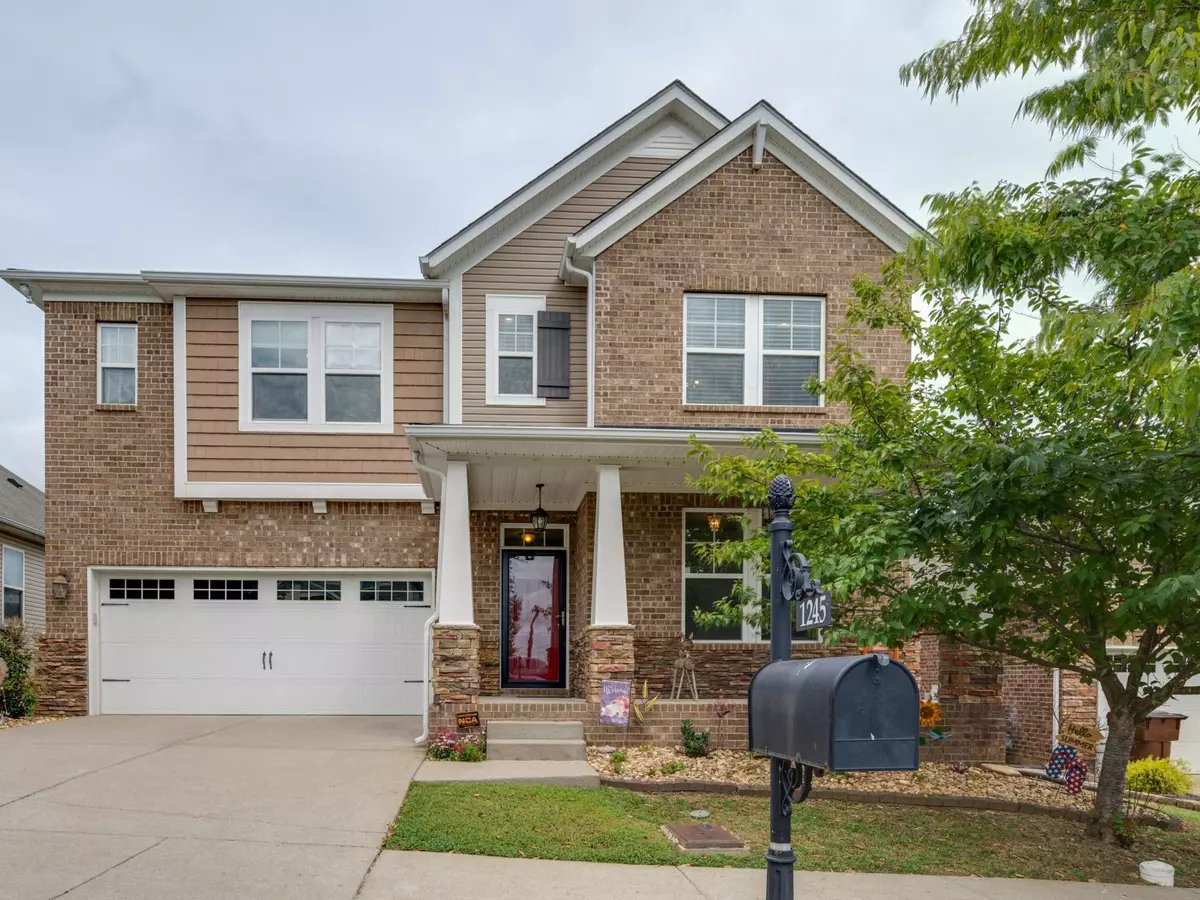$533,200
$540,000
1.3%For more information regarding the value of a property, please contact us for a free consultation.
3 Beds
3 Baths
2,666 SqFt
SOLD DATE : 11/03/2023
Key Details
Sold Price $533,200
Property Type Single Family Home
Sub Type Single Family Residence
Listing Status Sold
Purchase Type For Sale
Square Footage 2,666 sqft
Price per Sqft $200
Subdivision Villages Of Riverwood
MLS Listing ID 2568778
Sold Date 11/03/23
Bedrooms 3
Full Baths 2
Half Baths 1
HOA Fees $84/mo
HOA Y/N Yes
Year Built 2012
Annual Tax Amount $2,948
Lot Size 8,712 Sqft
Acres 0.2
Lot Dimensions 51 X 149
Property Description
Beautiful, luxurious home! Gorgeous all newly remodeled bathrooms, with quartz counters, primary downstairs with tiled shower/dbl vanities and tiled floor and shower/bath upstairs. Massive kitchen w lg. island, granite, ss appliances, gas stove, white cabinets, stone backsplash, glowing hardwood, molding, plantation blinds, sunroom, home audio, massive bonus room, and 2 car garage! All rooms have custom closets. 1 yr old roof, Flat backyard with a brick fireplace, built-in 3 burner Weber Summit grill, tile counters, pergola, outdoor audio, fully fenced, and large roll down storage rack in garage with a parking LED light, and Rain Soft water softener and filter.
Location
State TN
County Davidson County
Rooms
Main Level Bedrooms 1
Interior
Heating Central, Natural Gas
Cooling Central Air, Gas
Flooring Finished Wood, Tile, Vinyl
Fireplace N
Appliance Dishwasher, Disposal, ENERGY STAR Qualified Appliances, Grill, Microwave
Exterior
Exterior Feature Garage Door Opener, Gas Grill
Garage Spaces 2.0
View Y/N false
Roof Type Asphalt
Private Pool false
Building
Story 2
Sewer Public Sewer
Water Public
Structure Type Brick,Vinyl Siding
New Construction false
Schools
Elementary Schools Tulip Grove Elementary
Middle Schools Dupont Tyler Middle
High Schools Mcgavock Comp High School
Others
HOA Fee Include Recreation Facilities,Sewer
Senior Community false
Read Less Info
Want to know what your home might be worth? Contact us for a FREE valuation!

Our team is ready to help you sell your home for the highest possible price ASAP

© 2024 Listings courtesy of RealTrac as distributed by MLS GRID. All Rights Reserved.

"Molly's job is to find and attract mastery-based agents to the office, protect the culture, and make sure everyone is happy! "






