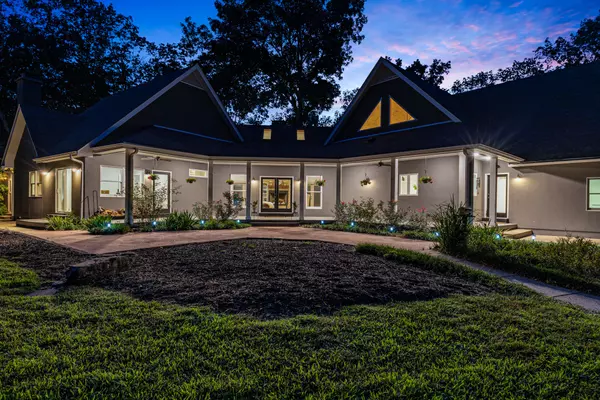$1,484,000
$1,499,000
1.0%For more information regarding the value of a property, please contact us for a free consultation.
4 Beds
4 Baths
4,239 SqFt
SOLD DATE : 11/03/2023
Key Details
Sold Price $1,484,000
Property Type Single Family Home
Sub Type Single Family Residence
Listing Status Sold
Purchase Type For Sale
Square Footage 4,239 sqft
Price per Sqft $350
Subdivision Forest Meadows Sec 2 Rev
MLS Listing ID 2563494
Sold Date 11/03/23
Bedrooms 4
Full Baths 4
HOA Y/N No
Year Built 1999
Annual Tax Amount $3,084
Lot Size 22.770 Acres
Acres 22.77
Property Description
Experience tranquility at this beautiful private retreat that spans 22+ acres of natural splendor, a dream haven for nature enthusiasts. An inviting covered porch, deck, and screened-in patio, you'll savor breathtaking views. Indulge in ultimate relaxation with your own saltwater pool or hot tub perfect for unwinding as the sun sets over the horizon. Enjoy a hike to your own peaceful creek. Step inside and discover a beautiful open space from which you can admire your property though bountiful windows. The full kitchen renovation has transformed this space into a home chefs dream. Enjoy the addition of a discreet hidden pantry/laundry area. Every bathroom has been meticulously remodeled to reflect modern elegance. Don't miss your chance to own this slice of paradise.
Location
State TN
County Cheatham County
Rooms
Main Level Bedrooms 3
Interior
Interior Features Ceiling Fan(s), Extra Closets, Hot Tub, Storage, Walk-In Closet(s)
Heating Central
Cooling Central Air
Flooring Carpet, Finished Wood, Tile
Fireplaces Number 4
Fireplace Y
Appliance Dishwasher, Microwave, Refrigerator
Exterior
Garage Spaces 4.0
Pool In Ground
Waterfront false
View Y/N false
Parking Type Attached/Detached
Private Pool true
Building
Lot Description Wooded
Story 2
Sewer Septic Tank
Water Well
Structure Type Stucco
New Construction false
Schools
Elementary Schools Kingston Springs Elementary
Middle Schools Harpeth Middle School
High Schools Harpeth High School
Others
Senior Community false
Read Less Info
Want to know what your home might be worth? Contact us for a FREE valuation!

Our team is ready to help you sell your home for the highest possible price ASAP

© 2024 Listings courtesy of RealTrac as distributed by MLS GRID. All Rights Reserved.

"Molly's job is to find and attract mastery-based agents to the office, protect the culture, and make sure everyone is happy! "






