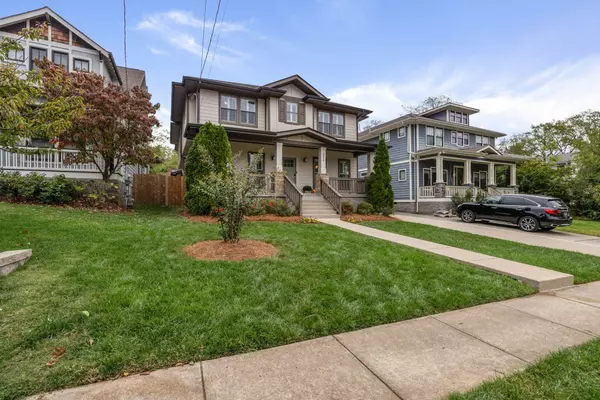$1,550,000
$1,600,000
3.1%For more information regarding the value of a property, please contact us for a free consultation.
4 Beds
4 Baths
3,718 SqFt
SOLD DATE : 11/02/2023
Key Details
Sold Price $1,550,000
Property Type Single Family Home
Sub Type Single Family Residence
Listing Status Sold
Purchase Type For Sale
Square Footage 3,718 sqft
Price per Sqft $416
Subdivision Hillsboro Village
MLS Listing ID 2582353
Sold Date 11/02/23
Bedrooms 4
Full Baths 4
HOA Y/N No
Year Built 2013
Annual Tax Amount $10,297
Lot Size 7,405 Sqft
Acres 0.17
Lot Dimensions 48 X 160
Property Description
Fabulous Four-square in heart of Hillsboro Village* One house away from the neighborhood's secret sidewalk* Downstairs office could be 5th bedroom, has full bathroom* Kitchen has butler's pantry w/sink, walk-in pantry with solid shelving, oversized island, 6-burner gas range with exhaust hood above* Huge mud-room w/sink* Hardwood throughout living spaces & bedrooms (no carpet)* Screened porch w/gas fireplace* Many custom built-ins* Interior shutters* DADU/Rec Room over 2-car detached garage has half bath, currently designed as a home gym* 9 foot ceilings on both levels with vaulted ceilings in all 4 bedrooms* Massive walk-in closet off primary bedroom connected via bathroom & laundry room* Great natural light*Upstairs HVAC new 2022* DADU ductless mini-split new in 2020*Fully fenced rear yard with electric remote controlled gate*Irrigated yards and flower beds*Freshly painted interior!
Location
State TN
County Davidson County
Interior
Interior Features Ceiling Fan(s), Extra Closets
Heating Central, Heat Pump, Natural Gas
Cooling Central Air
Flooring Finished Wood, Tile
Fireplaces Number 2
Fireplace Y
Appliance Dishwasher, Disposal, Dryer, Microwave, Refrigerator, Washer
Exterior
Exterior Feature Garage Door Opener
Garage Spaces 2.0
View Y/N false
Roof Type Shingle
Private Pool false
Building
Lot Description Level
Story 2
Sewer Public Sewer
Water Public
Structure Type Fiber Cement
New Construction false
Schools
Elementary Schools Eakin Elementary
Middle Schools West End Middle School
High Schools Hillsboro Comp High School
Others
Senior Community false
Read Less Info
Want to know what your home might be worth? Contact us for a FREE valuation!

Our team is ready to help you sell your home for the highest possible price ASAP

© 2024 Listings courtesy of RealTrac as distributed by MLS GRID. All Rights Reserved.

"Molly's job is to find and attract mastery-based agents to the office, protect the culture, and make sure everyone is happy! "






