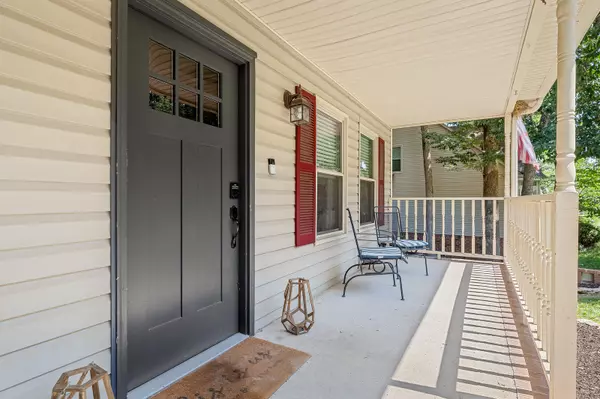$460,000
$460,000
For more information regarding the value of a property, please contact us for a free consultation.
3 Beds
3 Baths
2,810 SqFt
SOLD DATE : 10/30/2023
Key Details
Sold Price $460,000
Property Type Single Family Home
Sub Type Single Family Residence
Listing Status Sold
Purchase Type For Sale
Square Footage 2,810 sqft
Price per Sqft $163
Subdivision Woodland Hills Sec 2
MLS Listing ID 2542743
Sold Date 10/30/23
Bedrooms 3
Full Baths 2
Half Baths 1
HOA Y/N No
Year Built 1990
Annual Tax Amount $2,112
Lot Size 10,890 Sqft
Acres 0.25
Lot Dimensions 81.5 X 126.72 IRR
Property Description
SELLER OFFERING $10,000 Toward Buyers Closing Costs or 2-1 Buydown!! Don't Miss this Opportunity! Charming home in convenient location, just minutes from Nashville | Murfreesboro | Nolensville! Home features vaulted ceilings and newer hardwood flooring in main living area and primary on main level. Open layout on main level is great for entertaining while still offering balance with separate rooms. Spacious bedrooms! Stair treads and fire place mantle were made from a fallen Maple tree on the property. Huge open basement on lower level that leads to a beautiful courtyard with fire pit. Lower level of yard could be a great garden,dog run or play area. **Home is also for rent - see this listing: https://go.realtracs.com/10ebr65
Location
State TN
County Rutherford County
Rooms
Main Level Bedrooms 1
Interior
Interior Features Ceiling Fan(s), Walk-In Closet(s)
Heating Electric
Cooling Central Air
Flooring Finished Wood, Tile
Fireplaces Number 1
Fireplace Y
Appliance Dishwasher, Microwave
Exterior
Exterior Feature Smart Camera(s)/Recording, Smart Lock(s)
Garage Spaces 2.0
Utilities Available Electricity Available, Water Available
View Y/N false
Roof Type Shingle
Private Pool false
Building
Story 3
Sewer Public Sewer
Water Public
Structure Type Brick,Vinyl Siding
New Construction false
Schools
Elementary Schools Rock Springs Elementary
Middle Schools Rock Springs Middle School
High Schools Stewarts Creek High School
Others
Senior Community false
Read Less Info
Want to know what your home might be worth? Contact us for a FREE valuation!

Our team is ready to help you sell your home for the highest possible price ASAP

© 2024 Listings courtesy of RealTrac as distributed by MLS GRID. All Rights Reserved.

"Molly's job is to find and attract mastery-based agents to the office, protect the culture, and make sure everyone is happy! "






