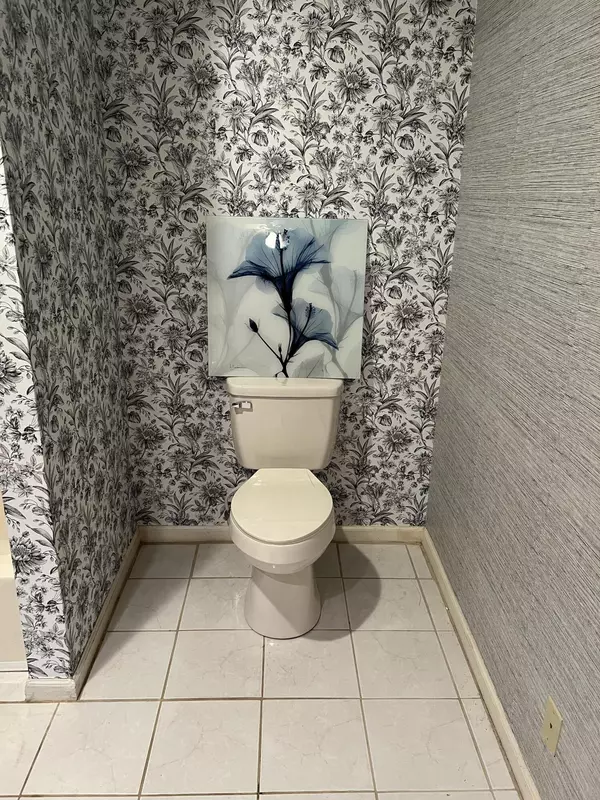$425,000
$427,000
0.5%For more information regarding the value of a property, please contact us for a free consultation.
3 Beds
3 Baths
2,030 SqFt
SOLD DATE : 10/27/2023
Key Details
Sold Price $425,000
Property Type Single Family Home
Sub Type Single Family Residence
Listing Status Sold
Purchase Type For Sale
Square Footage 2,030 sqft
Price per Sqft $209
Subdivision Prestons Station
MLS Listing ID 1380382
Sold Date 10/27/23
Style Contemporary
Bedrooms 3
Full Baths 2
Half Baths 1
HOA Fees $21/ann
Originating Board Greater Chattanooga REALTORS®
Year Built 1988
Lot Dimensions 90.0X129.41
Property Description
NOW—LOOKING FOR BACK UP OFFERS !!!
CALL LISTING AGENT 423-400-8915.
BUYER has shown lack of SPECIFIC PERFORMANCE
We are looking for a Strong offer to help the Original buyer that has shown strong signs of default
We are offering this method looking for a new offer to help first buyer bypass the next step of possible litigation due to their gross neglect.
Due to time lost by the original buyer we are looking at cash offers first then others will proceed.
Location! Location! Location! Priced to sell. Exterior newly painted. 12 foot plus vaulted ceiling in great room, all on one level. Freshly Painted Exterior, Newer Deck, New Roof, most of interior painted, new
Moisture vapor barrier —-owners did prior to listing not required but wanted to use newest recommendations for vapor barrier and termite contract has always been in place with the home.
Newer french doors to back deck. newer hardwood floors throughout. Great family room with fireplace. Open floor plan. Master includes walk-in-closet. Lots of cabinet space. Greenway minutes away for your enjoyment. Convenient to mall, hospitals, post office, churchs, etc. owner/agent
Location
State TN
County Hamilton
Rooms
Basement Crawl Space
Interior
Interior Features Connected Shared Bathroom, Double Vanity, Eat-in Kitchen, High Ceilings, Open Floorplan, Pantry, Primary Downstairs, Separate Dining Room, Split Bedrooms, Tub/shower Combo, Walk-In Closet(s)
Heating Central
Cooling Central Air
Flooring Hardwood
Fireplaces Number 1
Fireplaces Type Gas Log, Gas Starter, Great Room, Living Room
Fireplace Yes
Window Features Aluminum Frames,Bay Window(s),Insulated Windows
Appliance Microwave, Gas Water Heater, Electric Range, Disposal, Dishwasher
Heat Source Central
Laundry Laundry Closet
Exterior
Garage Garage Door Opener, Kitchen Level
Garage Spaces 2.0
Garage Description Attached, Garage Door Opener, Kitchen Level
Community Features Sidewalks
Utilities Available Cable Available, Electricity Available, Phone Available, Sewer Connected, Underground Utilities
Roof Type Shingle
Porch Deck, Patio, Porch
Parking Type Garage Door Opener, Kitchen Level
Total Parking Spaces 2
Garage Yes
Building
Lot Description Level
Faces Hwy 153 North, turn right on Hamill, left on Cassandra Smith, left into Prestions Station.
Story One
Foundation Block, Brick/Mortar, Slab, Stone
Water Public
Architectural Style Contemporary
Structure Type Brick,Other
Schools
Elementary Schools Big Ridge Elementary
Middle Schools Hixson Middle
High Schools Hixson High
Others
Senior Community No
Tax ID 110 008.07
Acceptable Financing Conventional, Owner May Carry
Listing Terms Conventional, Owner May Carry
Special Listing Condition Personal Interest
Read Less Info
Want to know what your home might be worth? Contact us for a FREE valuation!

Our team is ready to help you sell your home for the highest possible price ASAP

"Molly's job is to find and attract mastery-based agents to the office, protect the culture, and make sure everyone is happy! "






