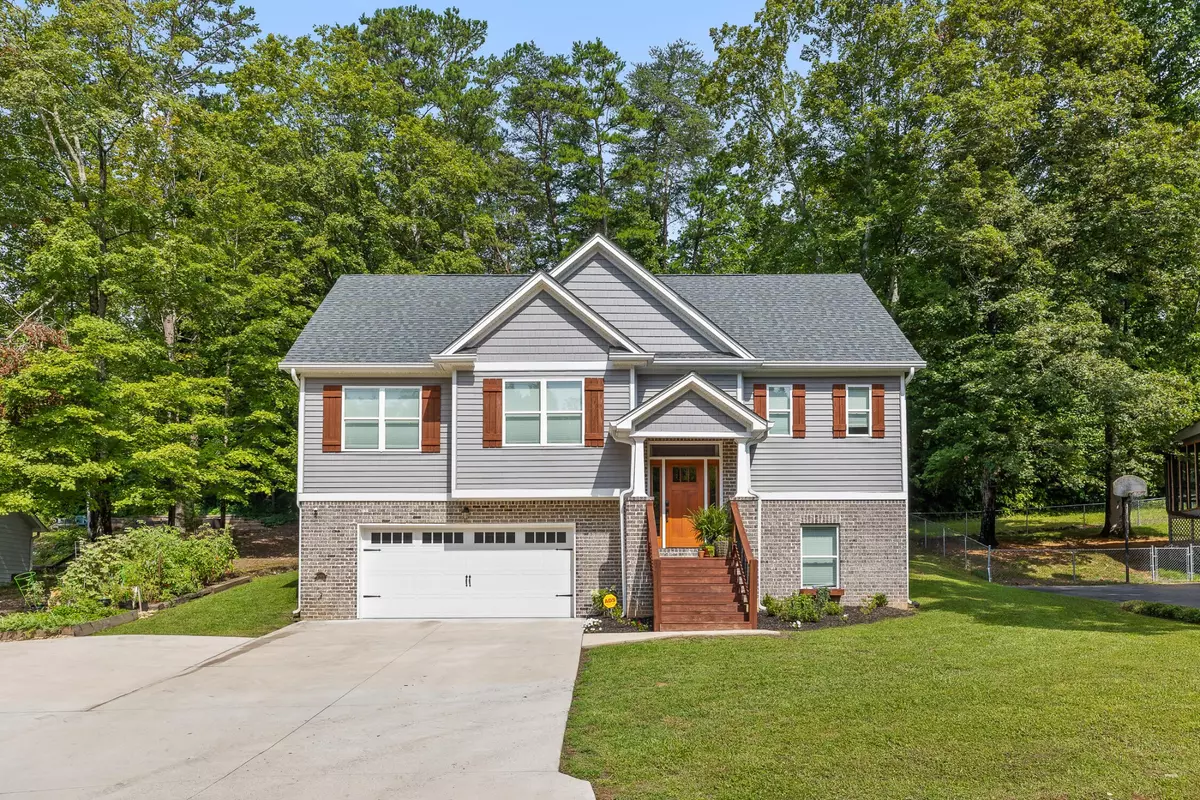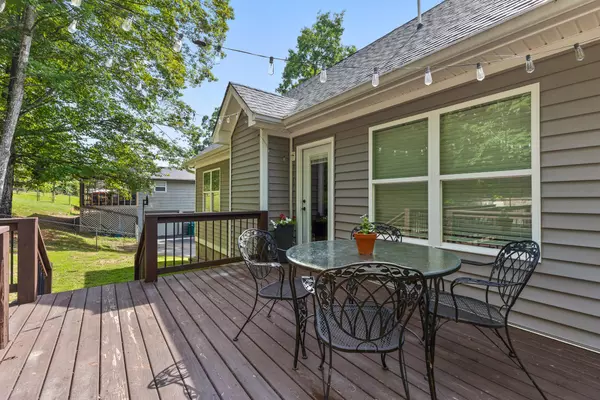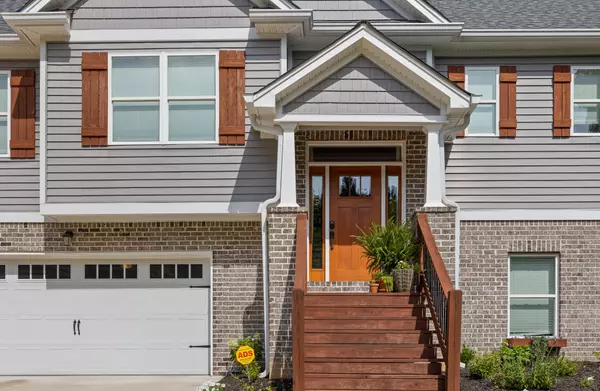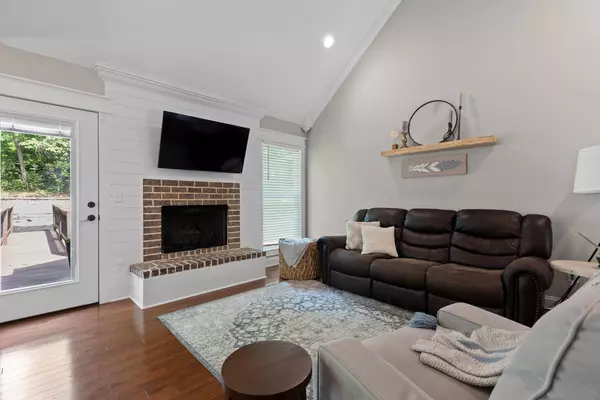$387,500
$375,000
3.3%For more information regarding the value of a property, please contact us for a free consultation.
4 Beds
3 Baths
1,850 SqFt
SOLD DATE : 10/30/2023
Key Details
Sold Price $387,500
Property Type Single Family Home
Sub Type Single Family Residence
Listing Status Sold
Purchase Type For Sale
Square Footage 1,850 sqft
Price per Sqft $209
Subdivision Pine Hill
MLS Listing ID 2586710
Sold Date 10/30/23
Bedrooms 4
Full Baths 3
HOA Y/N No
Year Built 2019
Annual Tax Amount $2,975
Lot Size 10,018 Sqft
Acres 0.23
Lot Dimensions 70x145
Property Description
Beautiful! Great curb appeal greets you with rich stained wooden shutters and front steps and a gorgeous front door with transom window and sidelights. There's an extra parking pad in the driveway and thoughtful textures in the brick and siding choices. Walk inside this custom home by Lighthouse Construction (built for the contractor himself - so you know it's solid!) and you'll immediately feel secure and relaxed. Warm hardwood floors and a soaring ceiling in the living room are the first things you'll notice, but then you'll quickly be impressed by the fireplace framed with shiplap and all the light flooding through the windows. Throughout the home you'll notice neutral colors, impressive window casings, lovely three-paneled doors and modern fixtures and hardware. The living room opens into the eat-in kitchen with spotless quartz countertops, a gas stove (just for you home chefs) and a wonderfully deep corner sink with not one but TWO windows to daydream out of while you do dishes. Two quiet guest bedrooms share a hallway bath. The owner's suite is a private oasis featuring a tray ceiling and luxurious bathroom with dual sinks and a roomy tile shower. Downstairs is a bedroom and full bath making it the perfect set up for a MOTHER-IN-LAW suite! (It could easily convert to a playroom, workout space or hideaway for teens.) All of that is amazing and we haven't even talked about the fabulous backyard! Grow your own veggies in the raised garden beds and then feast on them while you dine alfresco on the large deck. When the sun starts to sink, stroll across the bridge to a wonderful stone patio and firepit where you'll let the evening wind down with marshmallows and mugs of hot chocolate this fall. And bonus - that entire back area is mulched which means no mowing - truly a dream come true! When you pair all of the picture-perfect details with the amenities and convenient location in Hixson, you'll find that this home is indeed just what your family needs!
Location
State TN
County Hamilton County
Interior
Interior Features High Ceilings, Open Floorplan, Primary Bedroom Main Floor
Heating Central, Electric
Cooling Central Air, Electric
Flooring Finished Wood, Tile
Fireplaces Number 1
Fireplace Y
Appliance Dishwasher
Exterior
Exterior Feature Garage Door Opener
Garage Spaces 2.0
Utilities Available Electricity Available, Water Available
View Y/N false
Roof Type Other
Private Pool false
Building
Lot Description Level, Other
Water Public
Structure Type Fiber Cement,Vinyl Siding,Brick
New Construction false
Schools
Elementary Schools Hixson Elementary School
Middle Schools Hixson Middle School
High Schools Hixson High School
Others
Senior Community false
Read Less Info
Want to know what your home might be worth? Contact us for a FREE valuation!

Our team is ready to help you sell your home for the highest possible price ASAP

© 2024 Listings courtesy of RealTrac as distributed by MLS GRID. All Rights Reserved.

"Molly's job is to find and attract mastery-based agents to the office, protect the culture, and make sure everyone is happy! "






