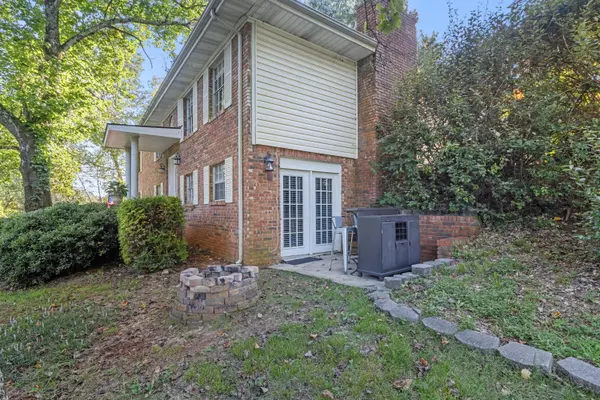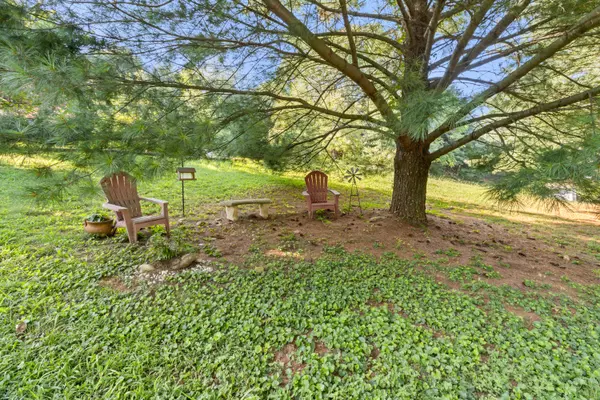$338,900
$338,900
For more information regarding the value of a property, please contact us for a free consultation.
4 Beds
3 Baths
2,184 SqFt
SOLD DATE : 10/27/2023
Key Details
Sold Price $338,900
Property Type Single Family Home
Sub Type Single Family Residence
Listing Status Sold
Purchase Type For Sale
Square Footage 2,184 sqft
Price per Sqft $155
Subdivision Pine Hill
MLS Listing ID 1378439
Sold Date 10/27/23
Style Contemporary,Split Foyer
Bedrooms 4
Full Baths 3
Originating Board Greater Chattanooga REALTORS®
Year Built 1972
Lot Size 0.420 Acres
Acres 0.42
Lot Dimensions 115.3X158.4
Property Description
DO NOT MISS THIS NEW PRICE!!!! This is the home you have been looking for! This home features many newer items, up-graded blinds, toilets, ceiling fans, faucets, paint, tile, porch roof, and stainless appliances, including stainless hood over stove. Possible Mother-in-law suite in lower level. The garage is equipped with workshop and with lots of room for creativity. Exceptional amount of outdoor space, which includes 2 outdoor fire pits, patio and mountain views. One of the most valuable asset for your precious time will be having a lawn care service. Seller has such service, they mow, weed eat and clean up. Seller has spoken with service company and they are open to continuing lawn care with new owner. Seller will supply company name and number to buyer. Your new home is situated in a popular area, desirable schools, and near eateries, shopping, and short distance to Chickamauga Lake, walking, fishing, swimming, and a recreational area. You just can't miss the opportunity to live a life you have dreamed, so don't hesitate CALL today for your private showing. Oh, one important item, actually great item, seller will have home professionally cleaned, leaving your new home impeccably clean. The buyer is responsible to do their due diligence to verify that all information is accurate, correct, and obtaining all restrictions for property.
Location
State TN
County Hamilton
Area 0.42
Rooms
Basement Finished
Interior
Interior Features Double Vanity, In-Law Floorplan, Open Floorplan, Primary Downstairs, Separate Dining Room, Tub/shower Combo
Heating Central, Natural Gas
Cooling Central Air, Electric
Flooring Carpet, Tile
Fireplaces Number 1
Fireplaces Type Den, Family Room, Wood Burning
Fireplace Yes
Window Features Aluminum Frames,Window Treatments
Appliance Refrigerator, Microwave, Gas Water Heater, Free-Standing Electric Range, Dishwasher
Heat Source Central, Natural Gas
Laundry Electric Dryer Hookup, Gas Dryer Hookup, Laundry Room, Washer Hookup
Exterior
Parking Features Basement, Garage Door Opener, Garage Faces Side
Garage Spaces 2.0
Garage Description Attached, Basement, Garage Door Opener, Garage Faces Side
Utilities Available Electricity Available, Phone Available, Sewer Connected
View Other
Roof Type Asphalt,Shingle
Porch Deck, Patio, Porch, Porch - Covered
Total Parking Spaces 2
Garage Yes
Building
Lot Description Cul-De-Sac, Sloped
Faces North Highway 153, Left on Pine Marr, Right at stop sign onto Pine Marr LN, Right onto Pine Marr CT
Story Multi/Split, One, Two
Foundation Block
Water Public
Architectural Style Contemporary, Split Foyer
Structure Type Brick,Vinyl Siding
Schools
Elementary Schools Hixson Elementary
Middle Schools Hixson Middle
High Schools Hixson High
Others
Senior Community No
Tax ID 091h B 005
Security Features Smoke Detector(s)
Acceptable Financing Cash, Conventional, FHA, VA Loan, Owner May Carry
Listing Terms Cash, Conventional, FHA, VA Loan, Owner May Carry
Read Less Info
Want to know what your home might be worth? Contact us for a FREE valuation!

Our team is ready to help you sell your home for the highest possible price ASAP

"Molly's job is to find and attract mastery-based agents to the office, protect the culture, and make sure everyone is happy! "






