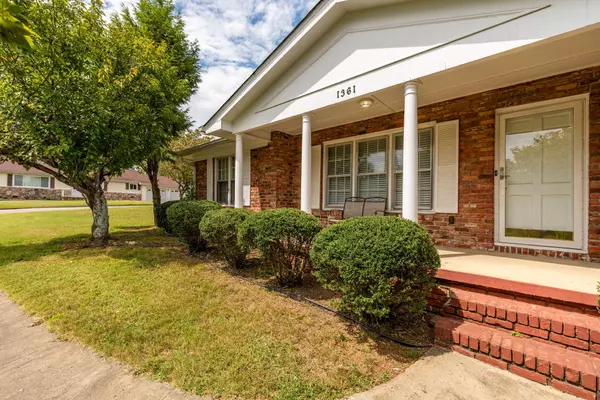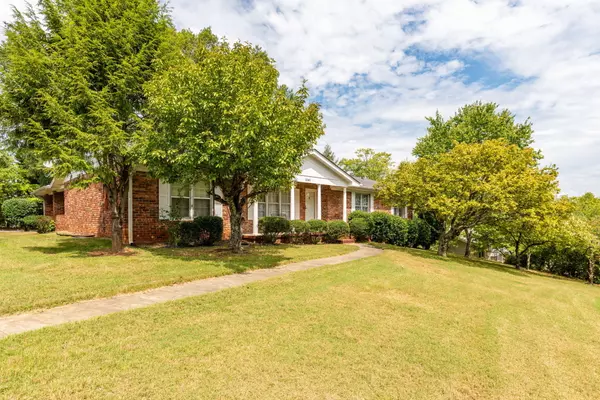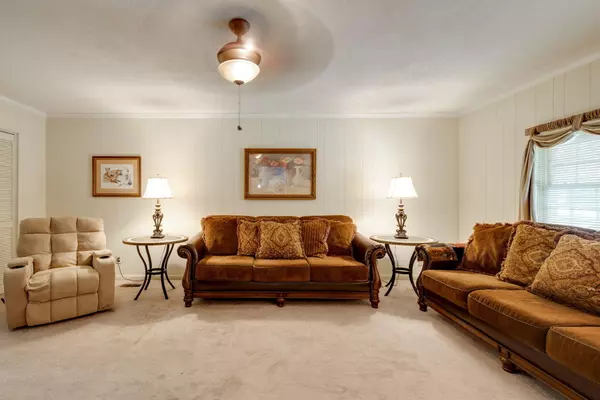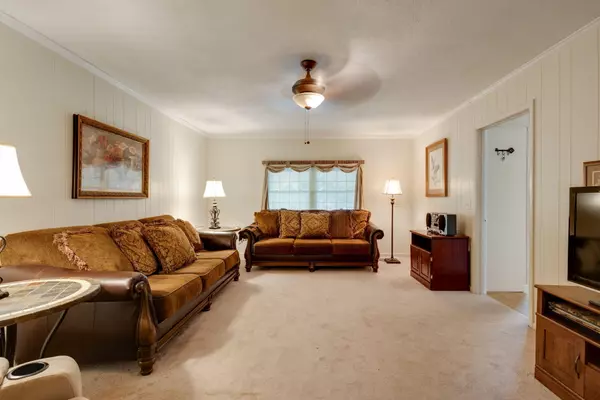$349,000
$349,000
For more information regarding the value of a property, please contact us for a free consultation.
4 Beds
2 Baths
2,128 SqFt
SOLD DATE : 10/27/2023
Key Details
Sold Price $349,000
Property Type Single Family Home
Sub Type Single Family Residence
Listing Status Sold
Purchase Type For Sale
Square Footage 2,128 sqft
Price per Sqft $164
Subdivision Galaxy Land
MLS Listing ID 1379317
Sold Date 10/27/23
Style Contemporary
Bedrooms 4
Full Baths 2
Originating Board Greater Chattanooga REALTORS®
Year Built 1963
Lot Dimensions 100X125
Property Description
Introducing your dream home! This charming one-level, four-bedroom, two-bathroom gem, owned by the original family, is now on the market for the very first time. Nestled in a sought-after, established neighborhood, just ten minutes from downtown and a mere three minutes from Hixson shopping. The original hardwood flooring has been carefully preserved beneath the carpet. The updated kitchen is a chef's delight, boasting modern amenities and plenty of counter space. The cozy family room invites relaxation, and the separate dining area leads to a beautifully private back patio, perfect for outdoor dining or morning coffee. With generously sized bedrooms, there's plenty of room for your family to grow. The brick exterior and corner lot offer curb appeal, while the beautifully landscaped yard features established trees, creating a serene atmosphere. Additional features include a covered front porch, providing the perfect spot to unwind after a long day. Don't miss this once-in-a-lifetime opportunity to make this lovely home your own and enjoy the convenience of city living with the tranquility of a charming neighborhood. Schedule your viewing today!
Location
State TN
County Hamilton
Rooms
Basement Crawl Space
Interior
Interior Features Primary Downstairs, Separate Dining Room, Tub/shower Combo
Heating Central, Electric
Cooling Central Air, Electric
Flooring Carpet, Hardwood, Tile
Fireplace No
Window Features Wood Frames
Appliance Microwave, Free-Standing Electric Range, Electric Water Heater, Dishwasher
Heat Source Central, Electric
Laundry Electric Dryer Hookup, Gas Dryer Hookup, Laundry Room, Washer Hookup
Exterior
Parking Features Garage Faces Rear, Kitchen Level, Off Street
Carport Spaces 1
Garage Description Attached, Garage Faces Rear, Kitchen Level, Off Street
Utilities Available Cable Available, Electricity Available, Phone Available, Sewer Connected
Roof Type Shingle
Porch Deck, Patio, Porch, Porch - Covered
Garage No
Building
Lot Description Corner Lot
Faces N. On Hixson pike lane > left Ashland Terrace > Right on Norcross > left on solar dr
Story One
Foundation Block
Water Public
Architectural Style Contemporary
Structure Type Brick,Stone,Other
Schools
Elementary Schools Dupont Elementary
Middle Schools Hixson Middle
High Schools Hixson High
Others
Senior Community No
Tax ID 109e F 014
Acceptable Financing Cash, Conventional, FHA, VA Loan, Owner May Carry
Listing Terms Cash, Conventional, FHA, VA Loan, Owner May Carry
Read Less Info
Want to know what your home might be worth? Contact us for a FREE valuation!

Our team is ready to help you sell your home for the highest possible price ASAP

"Molly's job is to find and attract mastery-based agents to the office, protect the culture, and make sure everyone is happy! "






