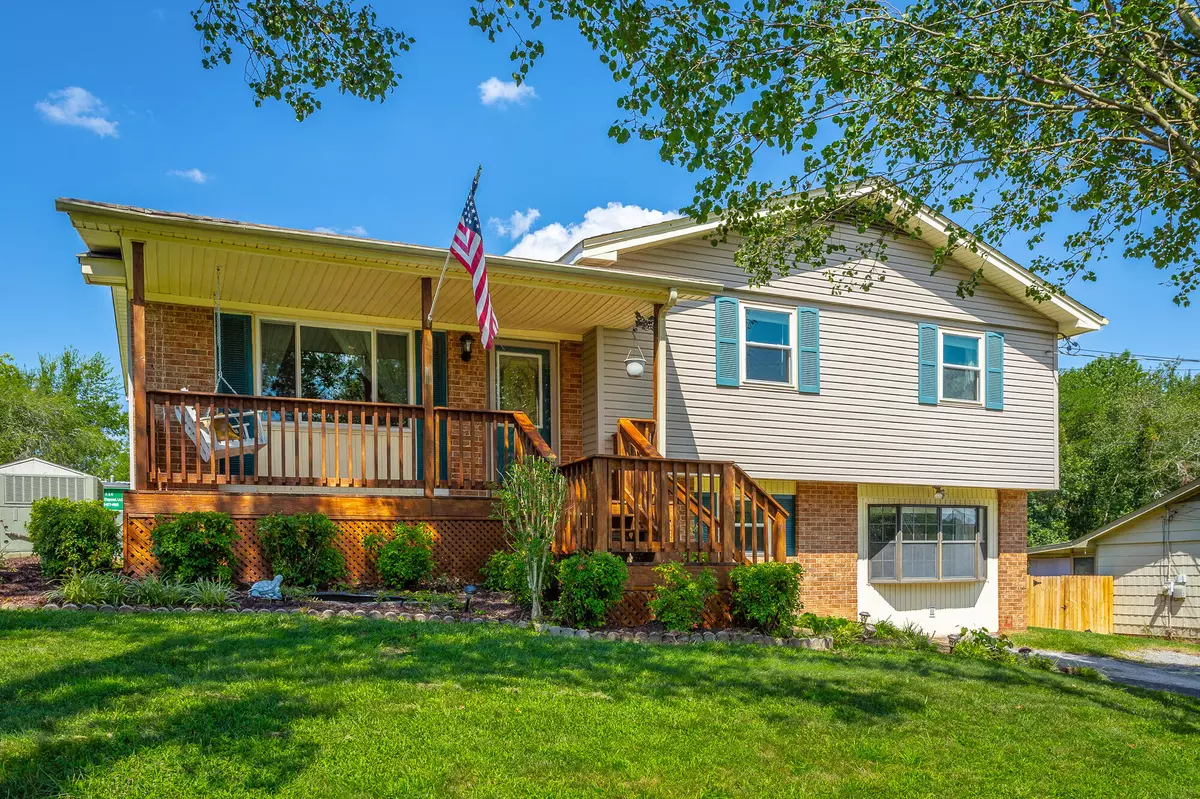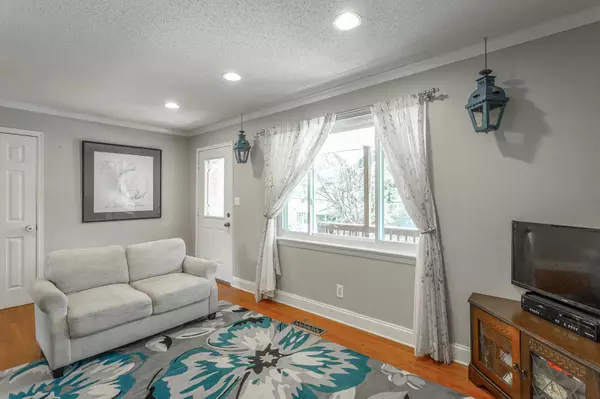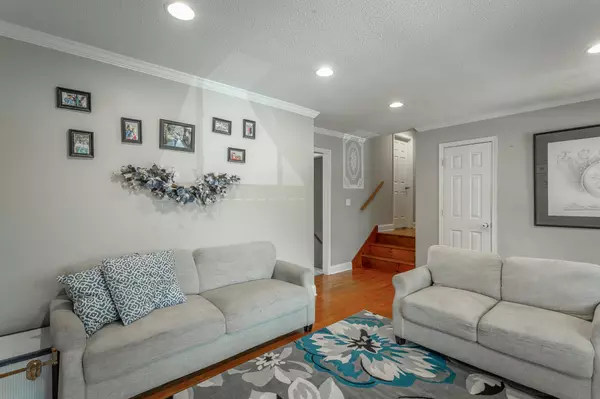$279,900
$279,900
For more information regarding the value of a property, please contact us for a free consultation.
3 Beds
2 Baths
2,168 SqFt
SOLD DATE : 10/27/2023
Key Details
Sold Price $279,900
Property Type Single Family Home
Sub Type Single Family Residence
Listing Status Sold
Purchase Type For Sale
Square Footage 2,168 sqft
Price per Sqft $129
Subdivision Sevier Ests
MLS Listing ID 1379297
Sold Date 10/27/23
Bedrooms 3
Full Baths 1
Half Baths 1
Originating Board Greater Chattanooga REALTORS®
Year Built 1972
Lot Size 0.410 Acres
Acres 0.41
Lot Dimensions 80X224.9
Property Description
Step onto the inviting front porch, and you'll know you're in for something special at 409 Sevier St. This 3-bedroom, 1.5-bathroom home is bursting with personality and warmth. Inside, you'll be greeted by gleaming hardwood floors, stylish recessed lighting, and crown molding that adds a touch of class.
The kitchen, with its solid wood cabinetry, is not just a place to cook; it's a hub of creativity and family gatherings. Downstairs, the fully finished space offers a cozy family den complete with a gas fireplace. Plus, there's an extra room that can double as a fourth bedroom or your very own home office - the possibilities are endless!
Step outside, and you'll discover a backyard paradise. A spacious deck begs for family barbeques and lazy afternoons, while the fenced yard provides privacy and peace of mind. And, of course, there's a fire pit for those starry nights and marshmallow roasting sessions.
But that's not all - this home comes with vinyl siding, meaning you'll enjoy easy upkeep without hassle. Located in the heart of Hixson, you're just a stone's throw away from local amenities and a short drive from the vibrant downtown Chattanooga scene.
Ready to experience the perfect blend of charm and comfort? Don't wait! Schedule a viewing today and make 409 Sevier St your forever home.
Location
State TN
County Hamilton
Area 0.41
Rooms
Basement Finished, Full
Interior
Interior Features Eat-in Kitchen, Tub/shower Combo
Heating Central, Electric, Natural Gas
Cooling Central Air, Electric
Flooring Carpet, Tile
Fireplaces Number 1
Fireplaces Type Den, Family Room, Gas Log
Fireplace Yes
Window Features Insulated Windows
Appliance Microwave, Free-Standing Electric Range, Electric Water Heater, Dishwasher
Heat Source Central, Electric, Natural Gas
Laundry Electric Dryer Hookup, Gas Dryer Hookup, Washer Hookup
Exterior
Parking Features Off Street
Garage Description Off Street
Utilities Available Cable Available, Electricity Available, Sewer Connected
Roof Type Shingle
Porch Deck, Patio, Porch
Garage No
Building
Lot Description Gentle Sloping
Faces US 27 North to Thrasher Pike Exit. Right on Thrasher Pike. Left on Gann Rd. Right on Sevier. Property is on the Left.
Story Tri-Level
Foundation Block, Brick/Mortar, Stone
Sewer Septic Tank
Additional Building Outbuilding
Structure Type Brick,Vinyl Siding
Schools
Elementary Schools Middle Valley Elementary
Middle Schools Loftis Middle
High Schools Soddy-Daisy High
Others
Senior Community No
Tax ID 074p A 023
Security Features Smoke Detector(s)
Acceptable Financing Cash, Conventional, FHA, VA Loan, Owner May Carry
Listing Terms Cash, Conventional, FHA, VA Loan, Owner May Carry
Read Less Info
Want to know what your home might be worth? Contact us for a FREE valuation!

Our team is ready to help you sell your home for the highest possible price ASAP

"Molly's job is to find and attract mastery-based agents to the office, protect the culture, and make sure everyone is happy! "






