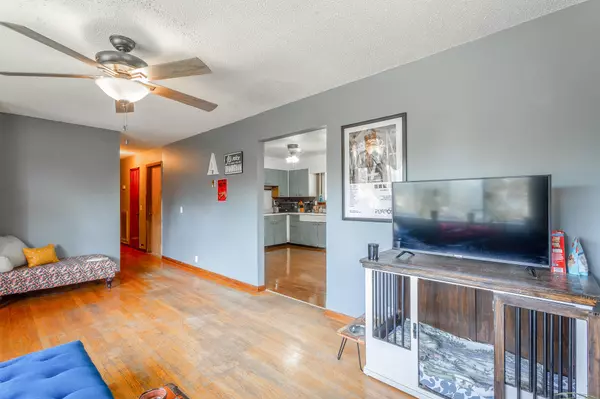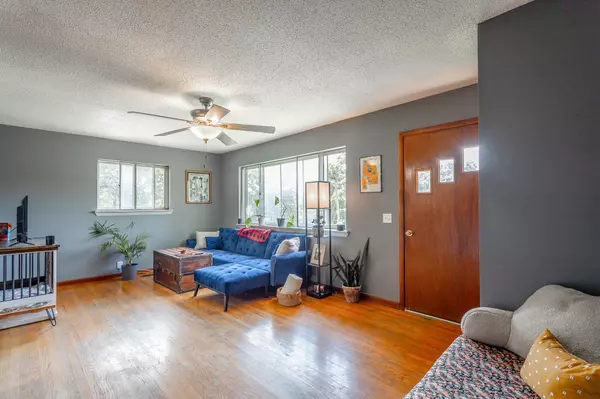$166,500
$159,900
4.1%For more information regarding the value of a property, please contact us for a free consultation.
3 Beds
2 Baths
1,300 SqFt
SOLD DATE : 10/27/2023
Key Details
Sold Price $166,500
Property Type Single Family Home
Sub Type Single Family Residence
Listing Status Sold
Purchase Type For Sale
Square Footage 1,300 sqft
Price per Sqft $128
Subdivision Warren Terr
MLS Listing ID 1379655
Sold Date 10/27/23
Bedrooms 3
Full Baths 2
Originating Board Greater Chattanooga REALTORS®
Year Built 1962
Lot Size 0.320 Acres
Acres 0.32
Lot Dimensions 100X140
Property Description
Step through the front door and you'll feel right at home. With three bedrooms and two full bathrooms on the main floor everything you need is well laid out in this floor plan. The open kitchen and dining area flows to the living room to create in inviting atmosphere for friends and family. The downstairs has a laundry area, workshop, tons of room for expansion, and a two car garage. Imagine the possibilities when you're able to add roughly 1,400 sqft to this already well designed layout by finishing the space in the basement. This home may be your next homerun investment or upgrade it as you occupy it. In a location convenient to Chattanooga, and downtown Fort Oglethorpe this home is ready for its new owner. Buyer will want to replace the non-functioning HVAC unit to take full advantage of all this this efficient brick home has to offer.
Location
State GA
County Walker
Area 0.32
Rooms
Basement Full, Unfinished
Interior
Interior Features En Suite, Open Floorplan, Tub/shower Combo
Heating Central, Electric
Cooling Central Air, Electric
Flooring Hardwood
Fireplace No
Window Features Aluminum Frames
Appliance Electric Water Heater, Electric Range
Heat Source Central, Electric
Laundry Electric Dryer Hookup, Gas Dryer Hookup, Washer Hookup
Exterior
Parking Features Basement, Garage Faces Front
Garage Spaces 2.0
Garage Description Basement, Garage Faces Front
Utilities Available Cable Available, Electricity Available, Phone Available, Sewer Connected
Roof Type Shingle
Porch Covered, Deck, Patio, Porch
Total Parking Spaces 2
Garage Yes
Building
Lot Description Gentle Sloping, Sloped
Faces I-75 South, to exit 353, R- Cloud Springs Rd, L- Lafayette Rd, R- Battlefield Pkwy, L- GA 2, L- Schmitt Rd, R-McFarland Ave, L- N Jenkins Rd, R-Durham Rd, L- Travis Rd
Story One
Foundation Block
Water Public
Structure Type Brick
Schools
Elementary Schools Stone Creek Elementary School
Middle Schools Rossville Middle
High Schools Ridgeland High School
Others
Senior Community No
Tax ID 0176 175
Acceptable Financing Cash, Conventional, Owner May Carry
Listing Terms Cash, Conventional, Owner May Carry
Read Less Info
Want to know what your home might be worth? Contact us for a FREE valuation!

Our team is ready to help you sell your home for the highest possible price ASAP

"Molly's job is to find and attract mastery-based agents to the office, protect the culture, and make sure everyone is happy! "






