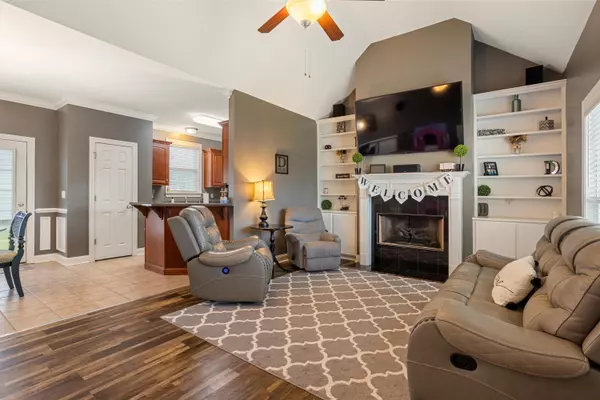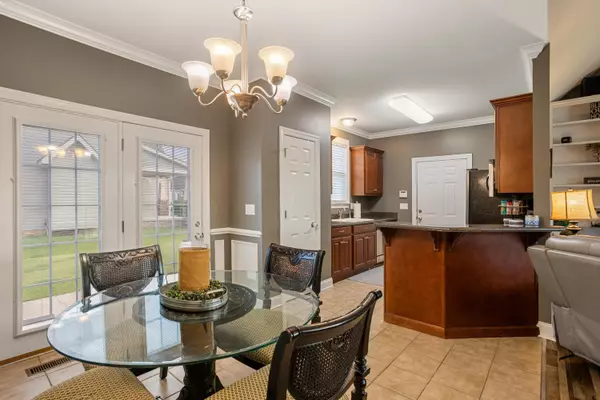$325,000
$320,000
1.6%For more information regarding the value of a property, please contact us for a free consultation.
3 Beds
2 Baths
1,420 SqFt
SOLD DATE : 10/26/2023
Key Details
Sold Price $325,000
Property Type Single Family Home
Sub Type Single Family Residence
Listing Status Sold
Purchase Type For Sale
Square Footage 1,420 sqft
Price per Sqft $228
Subdivision Georgetown Landing
MLS Listing ID 1379557
Sold Date 10/26/23
Bedrooms 3
Full Baths 2
HOA Fees $22/ann
Originating Board Greater Chattanooga REALTORS®
Year Built 2007
Lot Size 0.270 Acres
Acres 0.27
Lot Dimensions 110X90
Property Description
Welcome home to one level living at its finest! When you enter your new home, you are met with vaulted ceilings in the living room accompanied by a cozy fireplace perfectly situated between custom built bookshelves. You will find this home posses great potential for entertaining guest with an open concept floor plan that allows the living room and kitchen to flow together seamlessly. When you are ready to wind down for the evening, you can find solace in the Master bedroom/bath that boasts not only a walk in closet but also a large tile shower in addition to an oversized soaker tub. Just outside the two car garage you will be met with well lit streets and sidewalks throughout the neighborhood, creating the perfect atmosphere for an evening stroll. The amenities onsite include a pool and common area, great for outdoor entertainment. This house represents some of the best qualities that Ooltewah has to offer, book your showing today!
Location
State TN
County Hamilton
Area 0.27
Rooms
Basement Crawl Space
Interior
Interior Features En Suite, Separate Dining Room, Separate Shower, Soaking Tub, Whirlpool Tub
Heating Central, Electric
Cooling Central Air, Electric
Fireplaces Number 1
Fireplace Yes
Appliance Refrigerator, Microwave, Free-Standing Electric Range, Electric Water Heater, Disposal, Dishwasher
Heat Source Central, Electric
Exterior
Garage Spaces 2.0
Pool Community
Community Features Sidewalks
Utilities Available Cable Available, Electricity Available, Sewer Connected, Underground Utilities
Roof Type Asphalt
Porch Deck, Patio
Total Parking Spaces 2
Garage Yes
Building
Lot Description Corner Lot
Faces north on Ooltewah georgetown rd. turn left on Gracie Mac Ln, then left on Kaitlin Ln
Story One
Foundation Block
Water Public
Structure Type Vinyl Siding
Schools
Elementary Schools Ooltewah Elementary
Middle Schools Hunter Middle
High Schools Ooltewah
Others
Senior Community No
Tax ID 104g A 103
Acceptable Financing Cash, Conventional, FHA, VA Loan, Owner May Carry
Listing Terms Cash, Conventional, FHA, VA Loan, Owner May Carry
Read Less Info
Want to know what your home might be worth? Contact us for a FREE valuation!

Our team is ready to help you sell your home for the highest possible price ASAP

"Molly's job is to find and attract mastery-based agents to the office, protect the culture, and make sure everyone is happy! "






