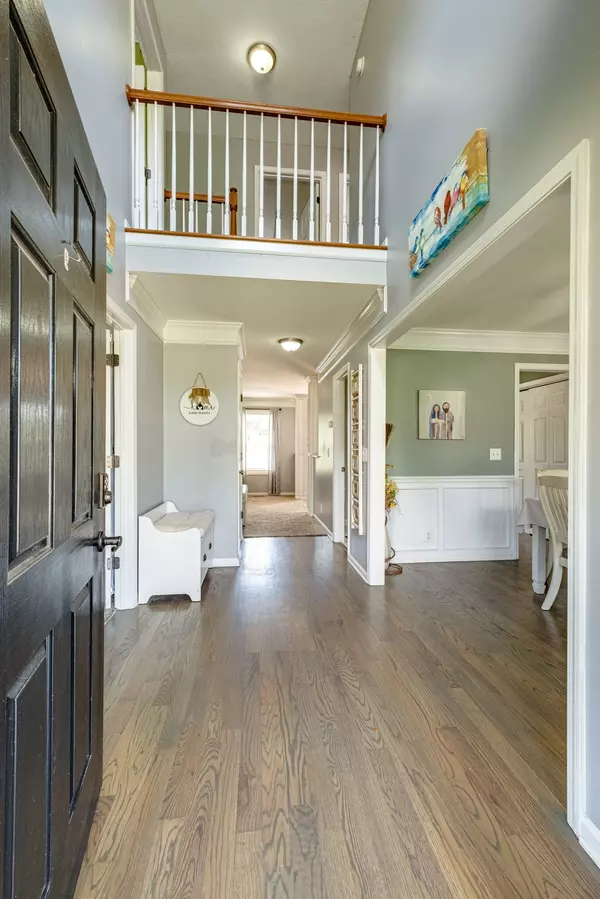$435,000
$444,000
2.0%For more information regarding the value of a property, please contact us for a free consultation.
4 Beds
3 Baths
3,068 SqFt
SOLD DATE : 10/26/2023
Key Details
Sold Price $435,000
Property Type Single Family Home
Sub Type Single Family Residence
Listing Status Sold
Purchase Type For Sale
Square Footage 3,068 sqft
Price per Sqft $141
Subdivision Timber Springs
MLS Listing ID 2558130
Sold Date 10/26/23
Bedrooms 4
Full Baths 2
Half Baths 1
HOA Y/N No
Year Built 2008
Annual Tax Amount $2,866
Lot Size 0.280 Acres
Acres 0.28
Lot Dimensions 81
Property Description
Nicely renovated 4 or 5 bedroom home with a backyard made for entertaining*covered front porch*living room or private office with French doors & built-ins*den with fireplace opens to updated kitchen with granite, tile backslash, newer appliances & fixtures, butlers pantry & 5x8 walk in pantry*large laundry room*spacious primary suite with custom designed 7x15 WIC*primary bath redone with tile floor, freestanding tub, & glass enclosed tile shower with multiple shower heads*secondary bedrooms with hardwoods & large closets*bonus room with media equipment & 2 closets could be bedroom 5*updated hall bath*fully fenced, tree lined yard features a new 2 level Trex deck, new pool & hot tub, playset, storage shed and plenty of space left for gardening or pets*2 HVAC units replaced in 2020*no HOA
Location
State TN
County Montgomery County
Interior
Heating Central, Natural Gas
Cooling Central Air, Electric
Flooring Carpet, Finished Wood, Tile
Fireplace N
Appliance Dishwasher, Disposal, Microwave, Refrigerator
Exterior
Garage Spaces 2.0
Pool Above Ground
Utilities Available Electricity Available, Water Available
View Y/N false
Private Pool true
Building
Story 2
Sewer Public Sewer
Water Public
Structure Type Brick,Vinyl Siding
New Construction false
Schools
Elementary Schools Glenellen Elementary
Middle Schools Northeast Middle
High Schools Northeast High School
Others
Senior Community false
Read Less Info
Want to know what your home might be worth? Contact us for a FREE valuation!

Our team is ready to help you sell your home for the highest possible price ASAP

© 2024 Listings courtesy of RealTrac as distributed by MLS GRID. All Rights Reserved.

"Molly's job is to find and attract mastery-based agents to the office, protect the culture, and make sure everyone is happy! "






