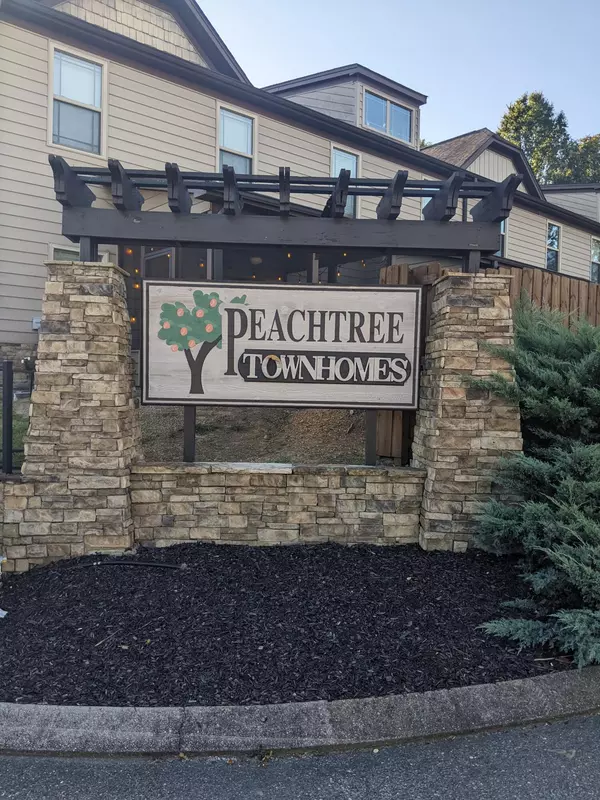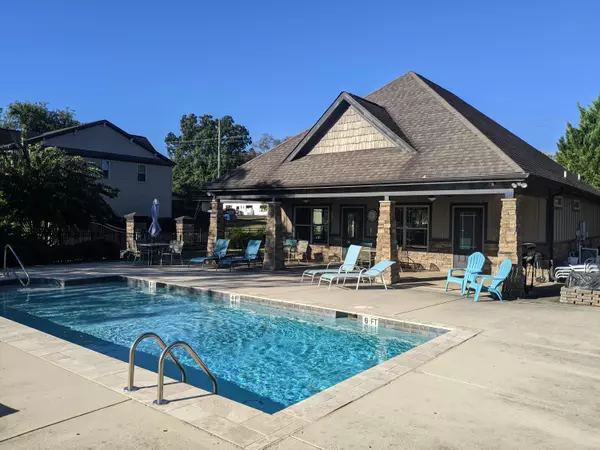$267,900
$269,900
0.7%For more information regarding the value of a property, please contact us for a free consultation.
3 Beds
3 Baths
1,632 SqFt
SOLD DATE : 10/20/2023
Key Details
Sold Price $267,900
Property Type Single Family Home
Sub Type Single Family Residence
Listing Status Sold
Purchase Type For Sale
Square Footage 1,632 sqft
Price per Sqft $164
Subdivision Peachtree Townhomes
MLS Listing ID 1375480
Sold Date 10/20/23
Bedrooms 3
Full Baths 2
Half Baths 1
HOA Fees $75/mo
Originating Board Greater Chattanooga REALTORS®
Year Built 2008
Lot Size 8,712 Sqft
Acres 0.2
Lot Dimensions 54x162
Property Description
End unit townhome in gated, swim community just minutes to downtown Chattanooga, East Ridge and Fort Oglethorpe. This unit features hardwood floors on the main level with large living room and dining room open to the kitchen with granite counter tops and stainless steel appliances. There's a gas fireplace, half bath and screened in back porch on the main level as well. Upstairs there's a large master suite with trayed ceiling, walk-in closet, double vanity and separate tub and shower. Two more bedrooms share a second full bathroom. Located just across the state line from East Ridge, you are conveniently located to all parts Chattanooga and north Georgia and zoned for award winning Catoosa County schools!
Location
State GA
County Catoosa
Area 0.2
Rooms
Basement None
Interior
Interior Features En Suite, Granite Counters, High Ceilings, Open Floorplan, Pantry, Separate Shower, Soaking Tub, Walk-In Closet(s)
Heating Central, Electric
Cooling Central Air, Electric
Flooring Carpet, Hardwood, Tile
Fireplaces Number 1
Fireplaces Type Gas Log, Living Room
Fireplace Yes
Window Features Insulated Windows,Vinyl Frames
Appliance Microwave, Electric Water Heater, Electric Range, Dishwasher
Heat Source Central, Electric
Laundry Laundry Closet
Exterior
Parking Features Kitchen Level
Garage Spaces 1.0
Garage Description Attached, Kitchen Level
Utilities Available Cable Available, Electricity Available, Phone Available, Sewer Connected, Underground Utilities
Roof Type Asphalt,Shingle
Porch Covered, Deck, Patio
Total Parking Spaces 1
Garage Yes
Building
Faces From Ringgold road head south on McBrian road. Turn left into the neighborhood.
Story Two
Foundation Slab
Water Public
Structure Type Fiber Cement,Stone
Schools
Elementary Schools West Side Elementary
Middle Schools Lakeview Middle
High Schools Lakeview-Ft. Oglethorpe
Others
Senior Community No
Tax ID 0001c-09602-A
Acceptable Financing Cash, Conventional, FHA, VA Loan, Owner May Carry
Listing Terms Cash, Conventional, FHA, VA Loan, Owner May Carry
Read Less Info
Want to know what your home might be worth? Contact us for a FREE valuation!

Our team is ready to help you sell your home for the highest possible price ASAP

"Molly's job is to find and attract mastery-based agents to the office, protect the culture, and make sure everyone is happy! "






