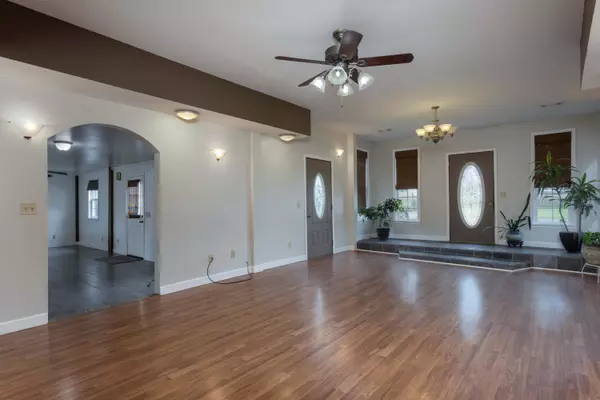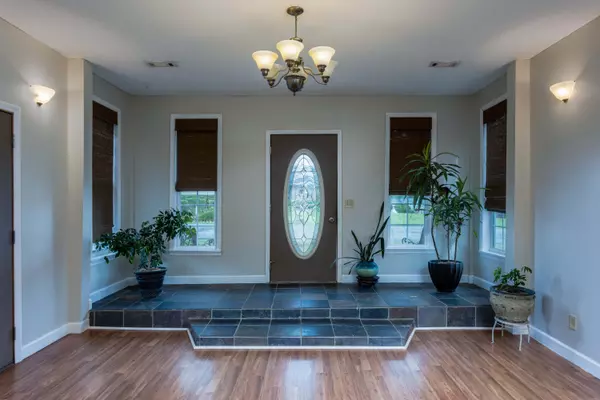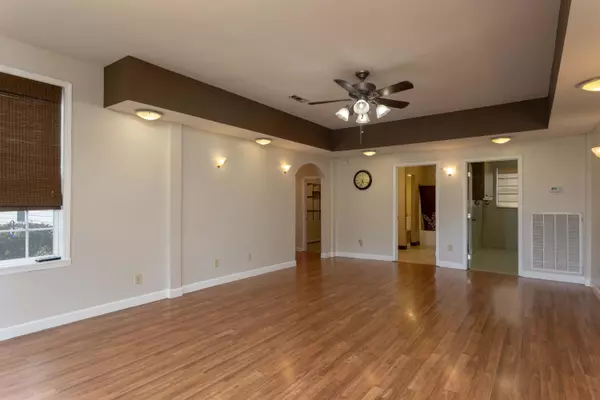$400,000
$440,000
9.1%For more information regarding the value of a property, please contact us for a free consultation.
3 Beds
2 Baths
2,610 SqFt
SOLD DATE : 10/18/2023
Key Details
Sold Price $400,000
Property Type Single Family Home
Sub Type Single Family Residence
Listing Status Sold
Purchase Type For Sale
Square Footage 2,610 sqft
Price per Sqft $153
Subdivision Lakeview Ests
MLS Listing ID 1376910
Sold Date 10/18/23
Style Contemporary
Bedrooms 3
Full Baths 2
Originating Board Greater Chattanooga REALTORS®
Year Built 2007
Lot Size 1.610 Acres
Acres 1.61
Lot Dimensions 1.61ac
Property Description
Welcome home to this 3BR/2BA ranch home on 3 lots (approx 1.61acres) in Frazier School District!! Kitchen offers custom cabinets, granite countertops and stainless steel appliances. Spacious family den leads to formal living room. The large primary suite has French doors which open up to the back yard. The primary bathroom consists of a split concept with one side offering a jetted tub and toilet area and the other room an updated walk-in shower and vanity. The home also offers 2 guest bedrooms and a guest bath with combo tub/shower, updated vanity bowl and nice oak cabinetry. Need storage? No worries...there is a large storage area in the house and lots more space in the double garage and the outbuildings. The yard is partially fenced and is nicely landscaped. With a little TLC you can revamp the tennis court located on the left of the property and enjoy a game of tennis or pickleball. From the front porch you can enjoy the view of the water right across the road. The avid fishermen will appreciate the boat ramp at Frazier park which is minutes from the property. Some other nice features: roof is only 4 years old, HVAC is only 3 years old, lots of nut and fruit trees in the yard (apple, pear, grapevines, chestnut, blueberry, etc..). Come check this one out before it's gone!!
Location
State TN
County Rhea
Area 1.61
Rooms
Basement None
Interior
Interior Features Eat-in Kitchen, En Suite, Granite Counters, Primary Downstairs
Heating Central, Electric
Cooling Central Air, Electric
Flooring Tile
Fireplace No
Appliance Refrigerator, Microwave, Free-Standing Electric Range, Dishwasher
Heat Source Central, Electric
Laundry Electric Dryer Hookup, Gas Dryer Hookup, Laundry Room, Washer Hookup
Exterior
Exterior Feature Tennis Court(s)
Garage Spaces 3.0
Garage Description Attached
Utilities Available Electricity Available
View Water
Roof Type Shingle
Porch Deck, Patio
Total Parking Spaces 3
Garage Yes
Building
Lot Description Level
Faces From office take Hwy 27N, turn right on Hwy 30E, turn right on Double S, turn right on Housley Circle. Sign on property
Story One
Foundation Slab
Sewer Septic Tank
Water Public
Architectural Style Contemporary
Additional Building Outbuilding
Structure Type Vinyl Siding
Schools
Elementary Schools Frazier Elementary School
Middle Schools Rhea County Middle
High Schools Rhea County High School
Others
Senior Community No
Tax ID 098h B 008.00, 007, 009
Acceptable Financing Cash, Conventional, VA Loan
Listing Terms Cash, Conventional, VA Loan
Special Listing Condition Trust
Read Less Info
Want to know what your home might be worth? Contact us for a FREE valuation!

Our team is ready to help you sell your home for the highest possible price ASAP

"Molly's job is to find and attract mastery-based agents to the office, protect the culture, and make sure everyone is happy! "






