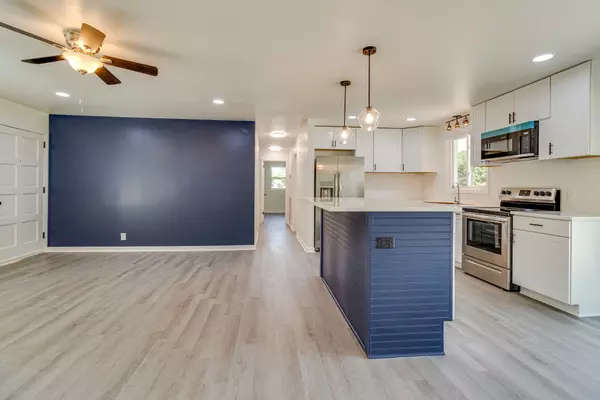$410,000
$399,900
2.5%For more information regarding the value of a property, please contact us for a free consultation.
4 Beds
3 Baths
1,425 SqFt
SOLD DATE : 10/17/2023
Key Details
Sold Price $410,000
Property Type Single Family Home
Sub Type Single Family Residence
Listing Status Sold
Purchase Type For Sale
Square Footage 1,425 sqft
Price per Sqft $287
Subdivision Hidden Hill
MLS Listing ID 2542579
Sold Date 10/17/23
Bedrooms 4
Full Baths 2
Half Baths 1
HOA Y/N No
Year Built 1976
Annual Tax Amount $1,920
Lot Size 0.340 Acres
Acres 0.34
Lot Dimensions 100 X 122
Property Description
Property appraised over 400k! Back to the market due to Buyer's Finance Issues. Welcome to your charming corner retreat! This delightful home features an open kitchen, 4 bedrooms, 2/1 Baths a separate garage, and a serene back porch, combining comfort and convenience. The open kitchen is perfect for creating culinary delights while staying connected to the living spaces. With 4 bedrooms, there's plenty of room for the whole family or guests to feel right at home. The separate garage provides added convenience and storage space, while the inviting back porch offers a peaceful spot to unwind and enjoy the outdoors. Don't miss this opportunity to make this corner home yours. Schedule a showing today and experience the charm and functionality it has to offer!
Location
State TN
County Davidson County
Rooms
Main Level Bedrooms 4
Interior
Interior Features Air Filter, Ceiling Fan(s), Extra Closets, Storage, Utility Connection, Walk-In Closet(s)
Heating Central
Cooling Central Air
Flooring Carpet, Tile, Vinyl
Fireplace Y
Appliance Dishwasher, Disposal, Ice Maker, Microwave, Refrigerator
Exterior
Garage Spaces 2.0
View Y/N false
Roof Type Asphalt
Private Pool false
Building
Lot Description Level
Story 1
Sewer Public Sewer
Water Public
Structure Type Brick
New Construction false
Schools
Elementary Schools Tulip Grove Elementary
Middle Schools Dupont Tyler Middle
High Schools Mcgavock Comp High School
Others
Senior Community false
Read Less Info
Want to know what your home might be worth? Contact us for a FREE valuation!

Our team is ready to help you sell your home for the highest possible price ASAP

© 2024 Listings courtesy of RealTrac as distributed by MLS GRID. All Rights Reserved.

"Molly's job is to find and attract mastery-based agents to the office, protect the culture, and make sure everyone is happy! "






