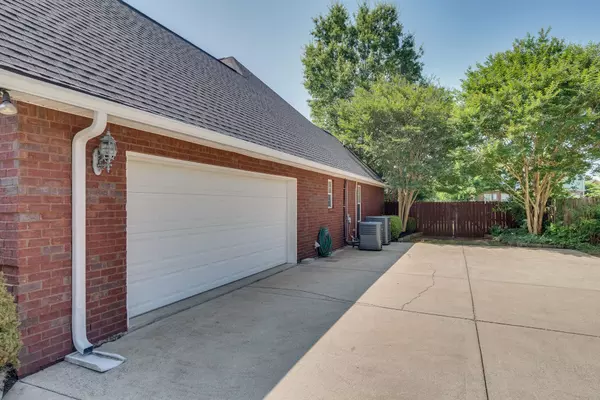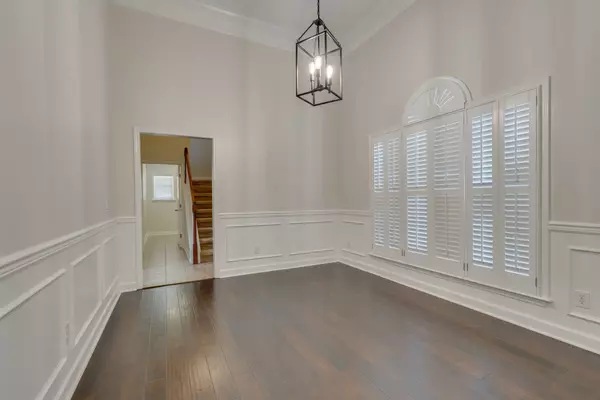$445,000
$470,000
5.3%For more information regarding the value of a property, please contact us for a free consultation.
3 Beds
2 Baths
2,055 SqFt
SOLD DATE : 10/16/2023
Key Details
Sold Price $445,000
Property Type Single Family Home
Sub Type Single Family Residence
Listing Status Sold
Purchase Type For Sale
Square Footage 2,055 sqft
Price per Sqft $216
Subdivision Westhaven Estates Sec 1
MLS Listing ID 2565714
Sold Date 10/16/23
Bedrooms 3
Full Baths 2
HOA Fees $18/mo
HOA Y/N Yes
Year Built 2005
Annual Tax Amount $2,288
Lot Size 0.350 Acres
Acres 0.35
Lot Dimensions 91.26 X 180.97 IRR
Property Description
Gorgeous 3 bedroom 2 bathroom home in the lush Westhaven Estates neighborhood. Tons of upgrades including a brand new roof, new gleaming floors, new light fixtures, and fresh paint! Refreshed landscaping welcomes you. Enter the stunning foyer with a spacious dining room to the right. The living room boasts soaring ceilings and a cozy fireplace. Kitchen complete with eat-in dining, tile floors, granite countertops, and freshly painted cabinets. 2 guest bedrooms off the kitchen with a shared hallway bathroom. Stunning primary at the front of the home offers tons of natural light and a spacious en-suite bathroom and generously sized walk-in closet. Head upstairs to the bonus room with plush carpets, great for entertaining. You will love the private, shaded yard, and the quiet community!
Location
State TN
County Rutherford County
Rooms
Main Level Bedrooms 3
Interior
Interior Features Ceiling Fan(s), Extra Closets, Storage, Utility Connection, Walk-In Closet(s)
Heating Central, Natural Gas
Cooling Central Air, Electric
Flooring Carpet, Finished Wood, Tile
Fireplaces Number 1
Fireplace Y
Appliance Dishwasher, Disposal, Microwave, Refrigerator
Exterior
Exterior Feature Garage Door Opener
Garage Spaces 2.0
View Y/N false
Roof Type Shingle
Private Pool false
Building
Lot Description Level
Story 1.5
Sewer Public Sewer
Water Public
Structure Type Brick, Vinyl Siding
New Construction false
Schools
Elementary Schools Cason Lane Academy
Middle Schools Blackman Middle School
High Schools Rockvale High School
Others
Senior Community false
Read Less Info
Want to know what your home might be worth? Contact us for a FREE valuation!

Our team is ready to help you sell your home for the highest possible price ASAP

© 2024 Listings courtesy of RealTrac as distributed by MLS GRID. All Rights Reserved.

"Molly's job is to find and attract mastery-based agents to the office, protect the culture, and make sure everyone is happy! "






