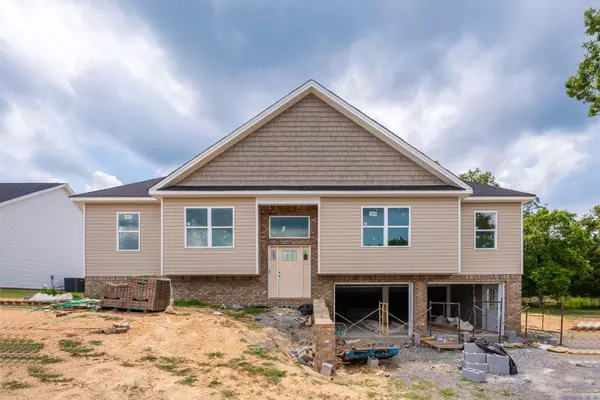$400,000
$400,000
For more information regarding the value of a property, please contact us for a free consultation.
3 Beds
2 Baths
1,800 SqFt
SOLD DATE : 10/05/2023
Key Details
Sold Price $400,000
Property Type Single Family Home
Sub Type Single Family Residence
Listing Status Sold
Purchase Type For Sale
Square Footage 1,800 sqft
Price per Sqft $222
Subdivision Southforke
MLS Listing ID 2580649
Sold Date 10/05/23
Bedrooms 3
Full Baths 2
HOA Y/N No
Year Built 2023
Annual Tax Amount $196
Lot Size 0.390 Acres
Acres 0.39
Lot Dimensions 80X212
Property Description
Beautiful New Construction home in Harrison conveniently located minutes away from Hwy 58, 5 minutes from Harrison Bay State Park and lake access! Home is in the final stages of construction and will be ready in next 30 days! Home is located in the County with no subdivision HOA or covenants and restrictions. HOME QUALIFIES FOR USDA NO MONEY DOWN FOR ANY BUYERS WHO QUAIFY FOR A USDA LOAN! HOME IS 30 DAYS FROM COMPLETION YOU ARE WELCOME TO BRING AN OFFER WITH A 30 DAY CLOSING Fireplace mantle and finish will be done over the next few days Cabinetry will be installed Monday August 7th-Wednesday August 9th Electrician will be out Monday August 7th and power will be on and lights installed between Monday August 7th and Friday August 11th Driveway and yard work will be completed in 2 weeks Countertops will go in the house August 17th Countertops will be installed August 17th Paint touch ups and home cleaning will be done once all other items are in home
Location
State TN
County Hamilton County
Rooms
Main Level Bedrooms 3
Interior
Interior Features High Ceilings, Open Floorplan, Walk-In Closet(s), Primary Bedroom Main Floor
Heating Central, Electric
Cooling Central Air, Electric
Flooring Finished Wood
Fireplaces Number 1
Fireplace Y
Appliance Microwave, Dishwasher
Exterior
Exterior Feature Garage Door Opener
Garage Spaces 2.0
Utilities Available Electricity Available, Water Available
Waterfront false
View Y/N false
Roof Type Asphalt
Parking Type Attached - Front
Private Pool false
Building
Lot Description Level, Other
Sewer Septic Tank
Water Public
Structure Type Vinyl Siding,Other,Brick
New Construction true
Schools
Elementary Schools Snow Hill Elementary School
Middle Schools Hunter Middle School
High Schools Central High School
Others
Senior Community false
Read Less Info
Want to know what your home might be worth? Contact us for a FREE valuation!

Our team is ready to help you sell your home for the highest possible price ASAP

© 2024 Listings courtesy of RealTrac as distributed by MLS GRID. All Rights Reserved.

"Molly's job is to find and attract mastery-based agents to the office, protect the culture, and make sure everyone is happy! "






