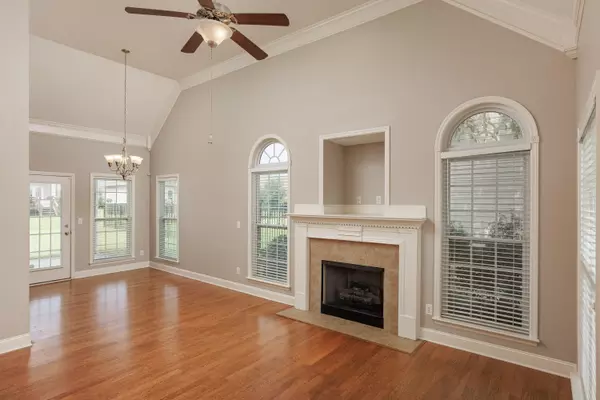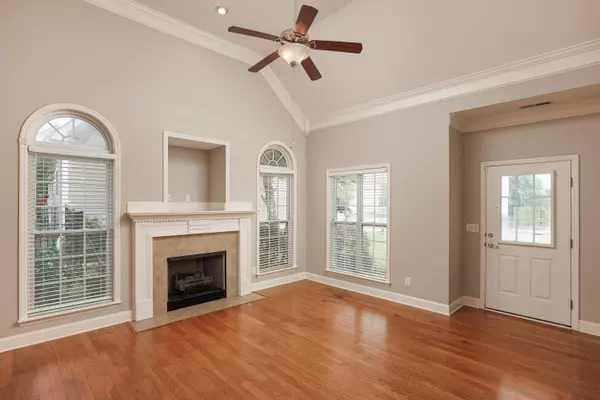$364,500
$367,000
0.7%For more information regarding the value of a property, please contact us for a free consultation.
4 Beds
2 Baths
1,750 SqFt
SOLD DATE : 09/27/2023
Key Details
Sold Price $364,500
Property Type Single Family Home
Sub Type Single Family Residence
Listing Status Sold
Purchase Type For Sale
Square Footage 1,750 sqft
Price per Sqft $208
Subdivision Georgetown Landing
MLS Listing ID 1378529
Sold Date 09/27/23
Bedrooms 4
Full Baths 2
HOA Fees $25/ann
Originating Board Greater Chattanooga REALTORS®
Year Built 2008
Lot Size 9,147 Sqft
Acres 0.21
Lot Dimensions 70X130
Property Description
Prime Ooltewah Location: Georgetown Landing Subdivision. Charming Southern Living architecture. Level lot-is a rare find in our region. Curbside streets with sidewalks. Community Pool. Walking distance to Sunrise Market. Short distance to Publix center...and or Ooltewah's Cambridge Square shopping, restaurants and medical care. A Rare Find in that most all living space (=3 Bdr.2Bth.) is on one level (with exception of 4th bedroom and walk out attic space is on second level). Great room/Family room features cathedral ceiling with fireplace (featuring gas logs/propane). Granite Kitchen counter tops, appliances include refrigerator, kitchen pantry, eat in kitchen along with separate Dining area. Lots of windows, and or daylight. Hardwood floors. New carpet. Excellent condition. Master suite with tray ceiling...master bath with double sinks and separate shower, and jacuzzi tub, and bathroom cathedral ceiling, and walk in closet. Other ceilings feature 9ft. ceilings.
House features a covered porch along with a large, covered patio porch in the rear. Back yard fencing can be approved by HOA per HOA requirements. Large 2 car attached garage features 2 large storage closets.
Community retention pond near by creates additional front side privacy and wildlife. Exterior siding features concrete composite ''Hardy board''(=low maintenance exterior).
Must see to appreciate. All showings are by appointment.
Note: owner/seller is a licensed real estate broker in the state of Tennessee.
Seller grants purchaser, the right to obtain a satisfactory 7-day inspection period) yet the
subject property will be transferred in ''As Is'' condition.
Title Company is to be Foundation Title
Shallowford Road Chatt. Tn.
Any title expenses, and or survey is to be at purchaser's expense.
OWNER/AGENT
Location
State TN
County Hamilton
Area 0.21
Rooms
Basement Crawl Space
Interior
Interior Features Open Floorplan, Primary Downstairs, Walk-In Closet(s)
Heating Central, Electric
Cooling Central Air, Electric
Flooring Carpet, Hardwood
Fireplaces Number 1
Fireplaces Type Gas Log
Fireplace Yes
Window Features Vinyl Frames
Appliance Electric Water Heater
Heat Source Central, Electric
Exterior
Garage Spaces 2.0
Garage Description Attached
Pool Community
Utilities Available Cable Available, Electricity Available, Phone Available, Sewer Connected, Underground Utilities
Roof Type Shingle
Porch Covered, Deck, Patio
Total Parking Spaces 2
Garage Yes
Building
Lot Description Level
Faces I-75 TO OOLTEWAH,RIGHT ONTO MOUNTAIN VIEW TO OOLTEWAH/GEORGETOWN ROAD,SUBDIVISION ON LEFT
Story Two
Foundation Brick/Mortar, Stone
Water Public
Structure Type Brick,Other
Schools
Elementary Schools Ooltewah Elementary
Middle Schools Hunter Middle
High Schools Ooltewah
Others
Senior Community No
Tax ID 104b A 004
Acceptable Financing Cash, Conventional, Lease Option, Owner May Carry
Listing Terms Cash, Conventional, Lease Option, Owner May Carry
Special Listing Condition Personal Interest
Read Less Info
Want to know what your home might be worth? Contact us for a FREE valuation!

Our team is ready to help you sell your home for the highest possible price ASAP

"Molly's job is to find and attract mastery-based agents to the office, protect the culture, and make sure everyone is happy! "






