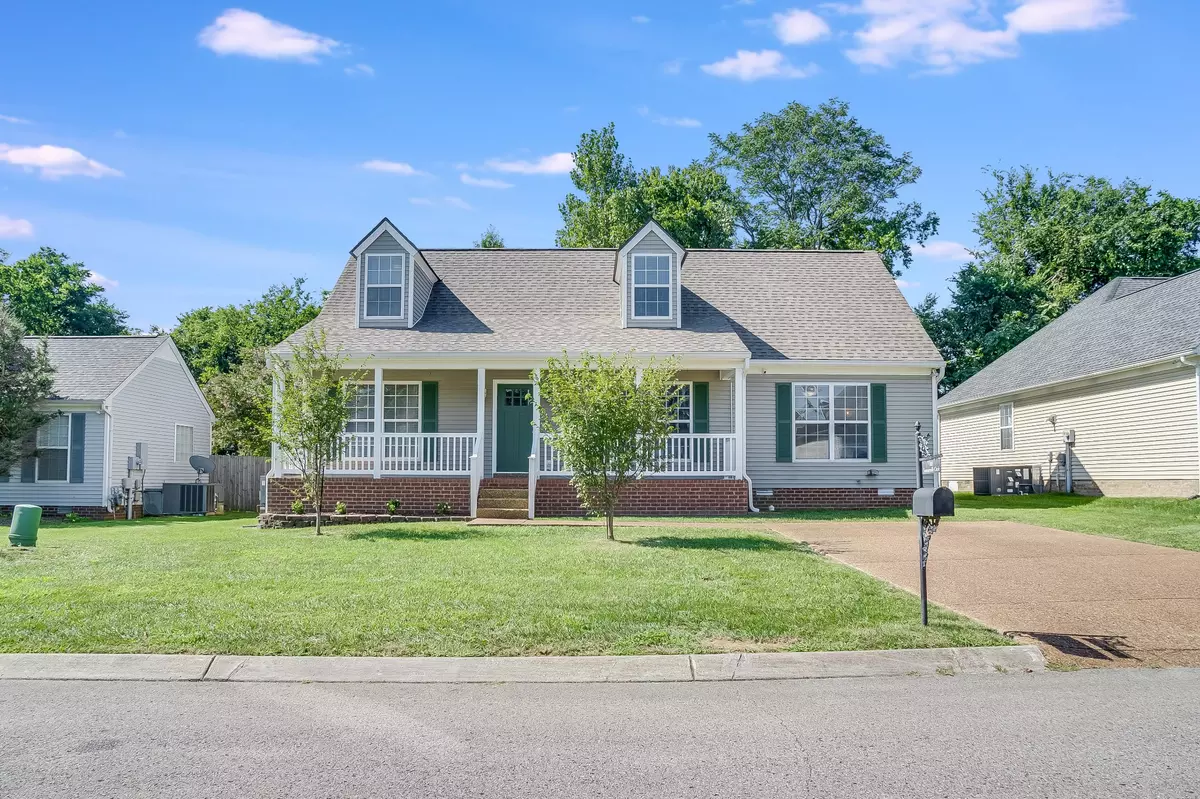$499,900
$489,900
2.0%For more information regarding the value of a property, please contact us for a free consultation.
4 Beds
3 Baths
2,100 SqFt
SOLD DATE : 09/29/2023
Key Details
Sold Price $499,900
Property Type Single Family Home
Sub Type Single Family Residence
Listing Status Sold
Purchase Type For Sale
Square Footage 2,100 sqft
Price per Sqft $238
Subdivision Newport Crossing Sec 3
MLS Listing ID 2562252
Sold Date 09/29/23
Bedrooms 4
Full Baths 3
HOA Fees $35/mo
HOA Y/N Yes
Year Built 2002
Annual Tax Amount $1,548
Lot Size 7,840 Sqft
Acres 0.18
Lot Dimensions 65 X 120
Property Description
Price correction plus closing incentives! 2 primary suites just minutes from new 65 interchange. This home is ready for your snoring spouse or multi-generational needs! 4 bedrooms, 3 full baths plus bonus room with closet (could be 5th bedroom). Updated bathrooms, walk-in marble shower in upstairs primary bathroom, fresh paint ,kitchen refresh with quartz and white cabinets, multiple walk-in closets and walk-in attic space, 10x12 shed/workshop with electric, tree-lined and fenced private backyard. Covered front porch with freshly painted shutters. Subdivision has pool, tennis, playground. Zoned Williamson Co Schools. Fridge, washer, dryer, ring doorbell stay. *Preferred Lender Frank Hernandez of Highlands Mortgage will offer 1% of loan amount up to 4K closing credits.
Location
State TN
County Williamson County
Rooms
Main Level Bedrooms 3
Interior
Interior Features Ceiling Fan(s), In-Law Floorplan, Redecorated, Storage, Walk-In Closet(s)
Heating Heat Pump, Natural Gas
Cooling Electric
Flooring Carpet, Tile
Fireplace Y
Exterior
Exterior Feature Storage, Tennis Court(s)
View Y/N false
Roof Type Asphalt
Private Pool false
Building
Lot Description Level
Story 2
Sewer Public Sewer
Water Public
Structure Type Aluminum Siding
New Construction false
Schools
Elementary Schools Heritage Elementary
Middle Schools Heritage Middle School
High Schools Summit High School
Others
HOA Fee Include Recreation Facilities
Senior Community false
Read Less Info
Want to know what your home might be worth? Contact us for a FREE valuation!

Our team is ready to help you sell your home for the highest possible price ASAP

© 2024 Listings courtesy of RealTrac as distributed by MLS GRID. All Rights Reserved.
"Molly's job is to find and attract mastery-based agents to the office, protect the culture, and make sure everyone is happy! "






