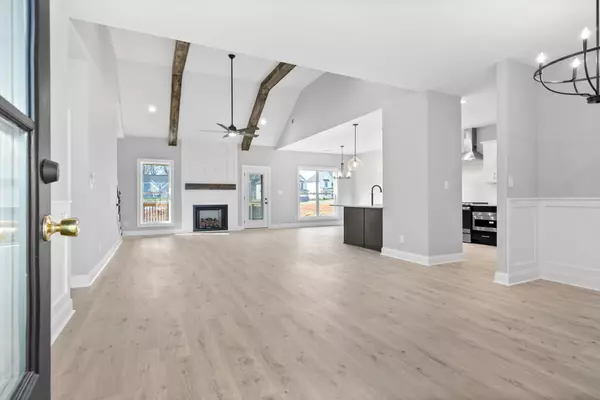$417,000
$417,000
For more information regarding the value of a property, please contact us for a free consultation.
3 Beds
2 Baths
2,098 SqFt
SOLD DATE : 09/29/2023
Key Details
Sold Price $417,000
Property Type Single Family Home
Sub Type Single Family Residence
Listing Status Sold
Purchase Type For Sale
Square Footage 2,098 sqft
Price per Sqft $198
Subdivision The Oaks
MLS Listing ID 2501707
Sold Date 09/29/23
Bedrooms 3
Full Baths 2
HOA Fees $40/mo
HOA Y/N Yes
Year Built 2023
Annual Tax Amount $299
Property Description
Ranch style home with ALL of the upgrades! Kitchen is open to living area and equipped w/FRENCH DRAWER REFRIGERATOR, microwave drawer, upgraded stove/oven, stainless steel vent hood, dishwasher, lots of cabinetry, double door pantry, backsplash, quartz counter tops & bar area for quick meals. Dining area, dazzling light fixtures, tall ceilings w/beams in living room w/gas fireplace. Primary suite has sliding barn door into primary bath; soaking tub, tile shower, walk in closet & is tucked away on the back corner of the home. Separate bonus area upstairs. SCREENED IN DECK and fully sodded yard. Minutes from parks/golf course, schools, shopping, I-24 and downtown Clarksville. SELLER IS OFFERING $10,000 TO BUYERS TO USE TOWARDS CLOSING COSTS OR UPGRADES FOR HOME.
Location
State TN
County Montgomery County
Rooms
Main Level Bedrooms 3
Interior
Interior Features Ceiling Fan(s), Extra Closets, Walk-In Closet(s)
Heating Central, Electric
Cooling Central Air, Electric
Flooring Carpet, Laminate, Tile
Fireplaces Number 1
Fireplace Y
Appliance Dishwasher, Disposal, Microwave, Refrigerator
Exterior
Exterior Feature Garage Door Opener
Garage Spaces 2.0
Utilities Available Electricity Available, Water Available
View Y/N false
Private Pool false
Building
Story 1.5
Sewer Public Sewer
Water Public
Structure Type Hardboard Siding,Brick
New Construction true
Schools
Elementary Schools Rossview Elementary
Middle Schools Rossview Middle
High Schools Rossview High
Others
HOA Fee Include Trash
Senior Community false
Read Less Info
Want to know what your home might be worth? Contact us for a FREE valuation!

Our team is ready to help you sell your home for the highest possible price ASAP

© 2024 Listings courtesy of RealTrac as distributed by MLS GRID. All Rights Reserved.

"Molly's job is to find and attract mastery-based agents to the office, protect the culture, and make sure everyone is happy! "






