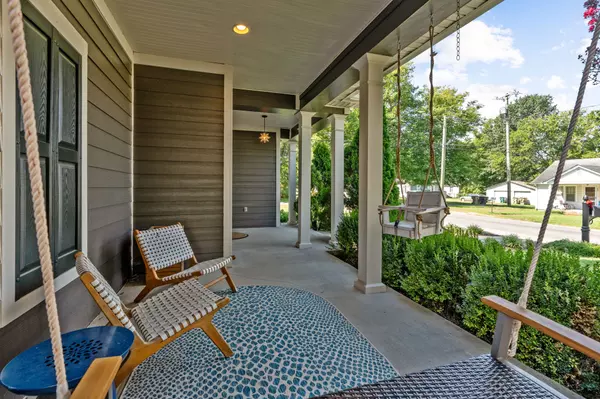$915,000
$949,000
3.6%For more information regarding the value of a property, please contact us for a free consultation.
3 Beds
4 Baths
2,182 SqFt
SOLD DATE : 09/22/2023
Key Details
Sold Price $915,000
Property Type Single Family Home
Sub Type Single Family Residence
Listing Status Sold
Purchase Type For Sale
Square Footage 2,182 sqft
Price per Sqft $419
Subdivision Dakota Place
MLS Listing ID 2555495
Sold Date 09/22/23
Bedrooms 3
Full Baths 3
Half Baths 1
HOA Y/N No
Year Built 2007
Annual Tax Amount $5,212
Lot Size 1,742 Sqft
Acres 0.04
Property Description
Charming Craftsman-style home in the heart of Sylvan Park. Conveniently located minutes from countless local hot spots & interstate access. Safe walkable neighborhood.Inviting front porch & expansive open floorplan perfect for entertaining. Sizeable living room w gas fireplace is the centerpiece of stunning main level. Spacious kitchen w stainless appliances & large island. Utility room w built-in folding table & extra storage. Each of the generously-sized bedrooms features oversized closet & private ensuite bath! Primary bedroom suite on main boasts walk-in closet, double vanities, walk-in shower & garden soaking tub. Bonus room upstairs perfect for office or playroom. Beautifully manicured landscaping & private fully-fenced backyard w patio. Single-car attached garage.
Location
State TN
County Davidson County
Rooms
Main Level Bedrooms 1
Interior
Interior Features Ceiling Fan(s), Extra Closets, Storage, Utility Connection, Walk-In Closet(s)
Heating Central, Natural Gas
Cooling Central Air, Electric
Flooring Carpet, Finished Wood, Tile
Fireplaces Number 1
Fireplace Y
Appliance Dishwasher, Disposal, Dryer, Microwave, Refrigerator, Washer
Exterior
Exterior Feature Garage Door Opener, Smart Camera(s)/Recording, Irrigation System
Garage Spaces 1.0
View Y/N false
Roof Type Asphalt
Private Pool false
Building
Lot Description Level
Story 2
Sewer Public Sewer
Water Public
Structure Type Frame
New Construction false
Schools
Elementary Schools Sylvan Park Paideia Design Center
Middle Schools West End Middle School
High Schools Hillsboro Comp High School
Others
Senior Community false
Read Less Info
Want to know what your home might be worth? Contact us for a FREE valuation!

Our team is ready to help you sell your home for the highest possible price ASAP

© 2024 Listings courtesy of RealTrac as distributed by MLS GRID. All Rights Reserved.

"Molly's job is to find and attract mastery-based agents to the office, protect the culture, and make sure everyone is happy! "






