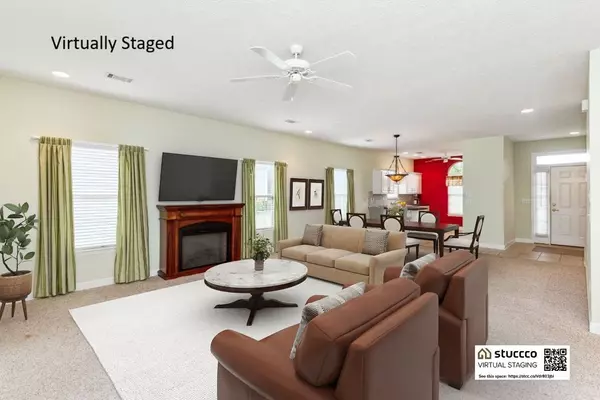$486,500
$499,900
2.7%For more information regarding the value of a property, please contact us for a free consultation.
3 Beds
3 Baths
2,618 SqFt
SOLD DATE : 09/28/2023
Key Details
Sold Price $486,500
Property Type Single Family Home
Sub Type Single Family Residence
Listing Status Sold
Purchase Type For Sale
Square Footage 2,618 sqft
Price per Sqft $185
Subdivision Summer Crest 7
MLS Listing ID 2565644
Sold Date 09/28/23
Bedrooms 3
Full Baths 3
HOA Fees $150/mo
HOA Y/N Yes
Year Built 2003
Annual Tax Amount $2,365
Lot Size 9,583 Sqft
Acres 0.22
Lot Dimensions 75 X 130
Property Description
PERFECT LOCATION: 50+ community in highly desirable Summerplace Community w/ NO STEPS. All yard maintenance and irrigation provided by HOA. Open concept home, great for entertaining. This home is ready for your personal touches. It does need new flooring in LR & Primary BR and paint. Sellers have priced below mark for this reason. Primary bedroom with his & her (2) walk-in closets, primary bath with walk-in over sized tile shower. Tiled sun room with great light. Electric fireplace comes with home. Laundry with soaking sink and extra built-in storage. Upper flex room (2nd master suite or bonus room or great office space) Upstairs also offers a great craft room or personal gym or playroom for grandkids. Roof only a couple years old. Club house with full kitchen & pool table.
Location
State TN
County Wilson County
Rooms
Main Level Bedrooms 2
Interior
Interior Features Ceiling Fan(s), Extra Closets, Utility Connection, Walk-In Closet(s)
Heating Central, Electric
Cooling Central Air, Electric
Flooring Carpet, Laminate, Tile
Fireplaces Number 1
Fireplace Y
Appliance Dishwasher, Microwave
Exterior
Exterior Feature Garage Door Opener
Garage Spaces 2.0
View Y/N false
Roof Type Shingle
Private Pool false
Building
Lot Description Level
Story 2
Sewer Public Sewer
Water Public
Structure Type Brick
New Construction false
Schools
Elementary Schools Coles Ferry Elementary
Middle Schools Walter J. Baird Middle School
High Schools Lebanon High School
Others
HOA Fee Include Maintenance Grounds
Senior Community true
Read Less Info
Want to know what your home might be worth? Contact us for a FREE valuation!

Our team is ready to help you sell your home for the highest possible price ASAP

© 2025 Listings courtesy of RealTrac as distributed by MLS GRID. All Rights Reserved.
"Molly's job is to find and attract mastery-based agents to the office, protect the culture, and make sure everyone is happy! "






