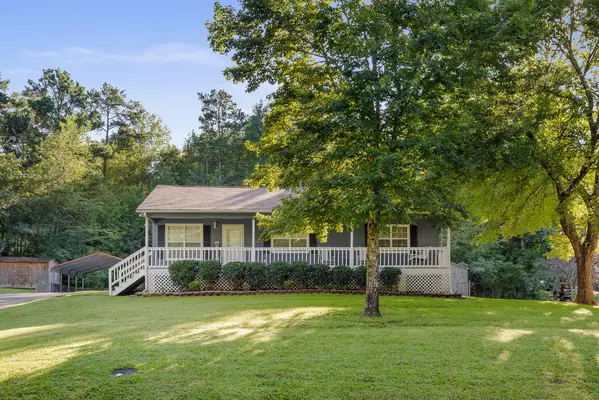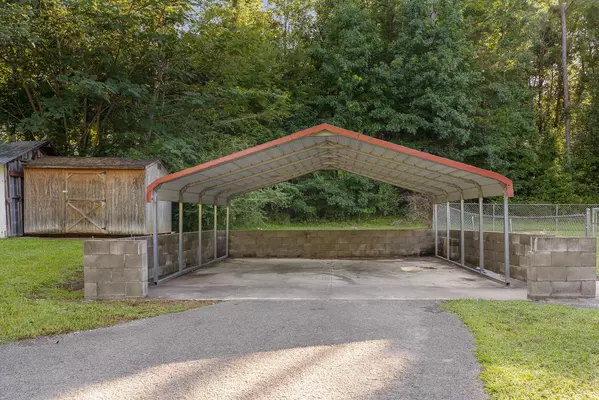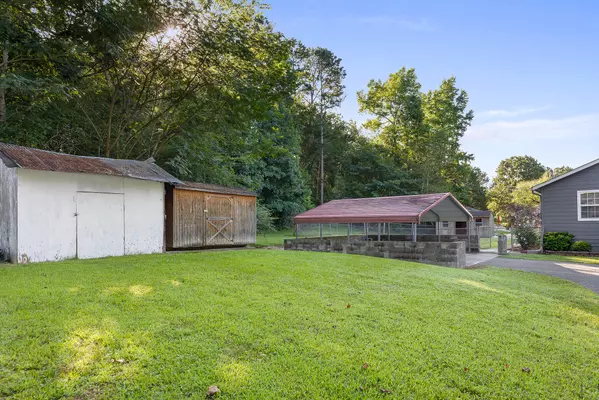$265,900
$265,900
For more information regarding the value of a property, please contact us for a free consultation.
3 Beds
2 Baths
1,144 SqFt
SOLD DATE : 09/21/2023
Key Details
Sold Price $265,900
Property Type Single Family Home
Sub Type Single Family Residence
Listing Status Sold
Purchase Type For Sale
Square Footage 1,144 sqft
Price per Sqft $232
MLS Listing ID 1378315
Sold Date 09/21/23
Bedrooms 3
Full Baths 2
Originating Board Greater Chattanooga REALTORS®
Year Built 1992
Lot Size 0.600 Acres
Acres 0.6
Lot Dimensions 150X175
Property Description
Enjoy your true rocking chair front porch at 6511 Shirley Pond. Oodles of parking and outdoor spaces for bonfires or Friendsgiving hosting.
This house really takes home to a real feeling. Privacy without sacrificing convenience located minutes of 58 highway and a Fenced in backyard for your furry friends. Glow of natural light as you enter the open floor planned living room. Updated kitchen, bathrooms, full laundry room and vinyl plank floors are just a few features to rave about in 6511 Shirley Pond. Three LARGE bedrooms and the master has a to-die-for walk in closet! Outbuildings do not convey. It's time to make this house, HOME!
Location
State TN
County Hamilton
Area 0.6
Rooms
Basement Crawl Space
Interior
Interior Features En Suite, Open Floorplan, Plumbed, Walk-In Closet(s)
Heating Central, Electric
Cooling Central Air, Electric
Flooring Carpet, Tile
Fireplace No
Window Features Insulated Windows,Vinyl Frames
Appliance Washer, Refrigerator, Free-Standing Electric Range, Dryer, Dishwasher
Heat Source Central, Electric
Laundry Electric Dryer Hookup, Gas Dryer Hookup, Laundry Room, Washer Hookup
Exterior
Utilities Available Cable Available, Electricity Available, Phone Available
Roof Type Shingle
Porch Covered, Deck, Patio, Porch, Porch - Covered
Garage No
Building
Lot Description Level
Faces PT SE 1/4 OF SW 1/4 SEC 15 TWP 4 R 3W
Story One
Foundation Block
Sewer Septic Tank
Water Public
Structure Type Other
Schools
Elementary Schools Snow Hill Elementary
Middle Schools Brown Middle
High Schools Central High School
Others
Senior Community No
Tax ID 094 068.01
Security Features Smoke Detector(s)
Acceptable Financing Cash, Conventional, FHA, VA Loan, Owner May Carry
Listing Terms Cash, Conventional, FHA, VA Loan, Owner May Carry
Read Less Info
Want to know what your home might be worth? Contact us for a FREE valuation!

Our team is ready to help you sell your home for the highest possible price ASAP

"Molly's job is to find and attract mastery-based agents to the office, protect the culture, and make sure everyone is happy! "






