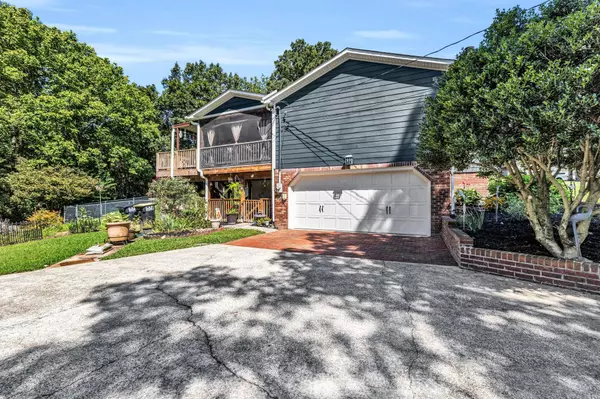$321,000
$318,000
0.9%For more information regarding the value of a property, please contact us for a free consultation.
3 Beds
2 Baths
1,600 SqFt
SOLD DATE : 09/21/2023
Key Details
Sold Price $321,000
Property Type Single Family Home
Sub Type Single Family Residence
Listing Status Sold
Purchase Type For Sale
Square Footage 1,600 sqft
Price per Sqft $200
Subdivision Moon Shadows
MLS Listing ID 2561564
Sold Date 09/21/23
Bedrooms 3
Full Baths 2
HOA Y/N No
Year Built 1988
Annual Tax Amount $915
Lot Size 1,742 Sqft
Acres 0.04
Lot Dimensions 75X20.5
Property Description
Welcome to this charming 3 bedroom, 2 bath home nestled in the heart of Harrison, TN. 7205 Tanya Drive offers comfortable living spaces including a partially finished basement, complete with two versatile bonus rooms that are currently being utilized as a craft room and an exercise area. The large garage offers lots of storage possibilities as well as enough room for two vehicles. There is also a workbench and a dedicated fishing rod holder and organizer. The garage is also plumbed, offering the potential for a future third bathroom. Relish the serene ambiance on the large screened-in deck. With a recently painted exterior, this home exudes a fresh and welcoming curb appeal. The dedication to upkeep is evident throughout, with the property boasting new appliances that add both modern convenience and aesthetic appeal. Come and experience the comfort, functionality, and beauty this Harrison residence has to offer - a perfect place to call home.
Location
State TN
County Hamilton County
Rooms
Main Level Bedrooms 3
Interior
Interior Features High Ceilings, Open Floorplan, Walk-In Closet(s), Primary Bedroom Main Floor
Heating Central, Electric
Cooling Central Air, Electric
Flooring Carpet, Finished Wood, Vinyl
Fireplace N
Appliance Refrigerator, Dishwasher
Exterior
Exterior Feature Garage Door Opener
Garage Spaces 2.0
Utilities Available Electricity Available
Waterfront false
View Y/N false
Roof Type Asphalt
Parking Type Attached - Side
Private Pool false
Building
Lot Description Level
Story 1
Sewer Septic Tank
Structure Type Fiber Cement,Other,Brick
New Construction false
Schools
Elementary Schools Snow Hill Elementary School
Middle Schools Brown Middle School
High Schools Central High School
Others
Senior Community false
Read Less Info
Want to know what your home might be worth? Contact us for a FREE valuation!

Our team is ready to help you sell your home for the highest possible price ASAP

© 2024 Listings courtesy of RealTrac as distributed by MLS GRID. All Rights Reserved.

"Molly's job is to find and attract mastery-based agents to the office, protect the culture, and make sure everyone is happy! "






