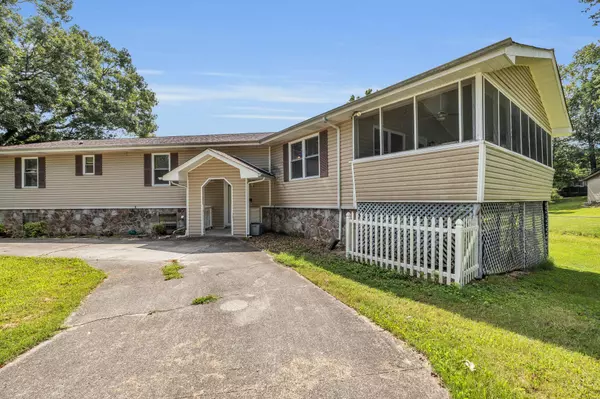$265,000
$285,000
7.0%For more information regarding the value of a property, please contact us for a free consultation.
3 Beds
3 Baths
2,962 SqFt
SOLD DATE : 09/18/2023
Key Details
Sold Price $265,000
Property Type Single Family Home
Sub Type Single Family Residence
Listing Status Sold
Purchase Type For Sale
Square Footage 2,962 sqft
Price per Sqft $89
MLS Listing ID 1376560
Sold Date 09/18/23
Bedrooms 3
Full Baths 3
Originating Board Greater Chattanooga REALTORS®
Year Built 1975
Lot Size 2.700 Acres
Acres 2.7
Lot Dimensions 125X778
Property Description
Looking for a home with acreage? This spacious Harrison home sits on a large 2.7 acre lot near Lake Chickamauga! The extra large driveway has ample room for get togethers on warm summer nights with family and friends, enjoying time together under the gazebo in the front yard. Upon entering the home, you are greeted by ample natural light and cathedral ceilings in the den. Off the den is a screened in porch where you can enjoy sitting in the porch swing with a nice glass of southern tea. On the main floor is the master bedroom and bath, along with two additional bedrooms and a full bathroom in the hallway. The eat in kitchen has a pantry which once housed the washer and dryer and could again. There is also a separate dining room off the kitchen. The apartment downstairs has a separate entrance, along with its own bathroom and laundry room. The large 2.7 acre yard is mostly fenced in, and there is a detached garage/workshop along with a newer shed/barn at the back of the property. If you have been looking for a home with plenty of opportunity to make it your own and plenty of outdoor space to enjoy, you have found your gem! Schedule your private showing today.
Location
State TN
County Hamilton
Area 2.7
Rooms
Basement Finished
Interior
Interior Features Cathedral Ceiling(s), Eat-in Kitchen, Open Floorplan, Pantry, Primary Downstairs, Separate Dining Room, Tub/shower Combo, Walk-In Closet(s)
Heating Central, Propane
Cooling Central Air, Electric
Flooring Carpet, Hardwood, Linoleum, Tile
Fireplaces Number 2
Fireplaces Type Den, Family Room, Living Room
Fireplace Yes
Window Features Vinyl Frames
Appliance Refrigerator, Free-Standing Electric Range, Dishwasher
Heat Source Central, Propane
Laundry Electric Dryer Hookup, Gas Dryer Hookup, Laundry Room, Washer Hookup
Exterior
Garage Spaces 2.0
Garage Description Attached
Utilities Available Cable Available, Electricity Available, Phone Available
Roof Type Shingle
Porch Deck, Patio, Porch, Porch - Covered, Porch - Screened
Total Parking Spaces 2
Garage Yes
Building
Lot Description Gentle Sloping, Level, Wooded
Faces Follow TN-58 N to Hunter Rd. Right on Hunter to Short Tail Springs Rd. Left on Short Tails Springs. Continue on Short Tail Springs Rd. Right onto Pamela Dr. Home is on the left.
Story One and One Half
Foundation Block
Sewer Septic Tank
Water Public
Additional Building Barn(s), Gazebo, Outbuilding
Structure Type Vinyl Siding
Schools
Elementary Schools Wallace A. Smith Elementary
Middle Schools Hunter Middle
High Schools Central High School
Others
Senior Community No
Tax ID 103o A 023
Acceptable Financing Cash, Conventional
Listing Terms Cash, Conventional
Special Listing Condition Trust
Read Less Info
Want to know what your home might be worth? Contact us for a FREE valuation!

Our team is ready to help you sell your home for the highest possible price ASAP

"Molly's job is to find and attract mastery-based agents to the office, protect the culture, and make sure everyone is happy! "






