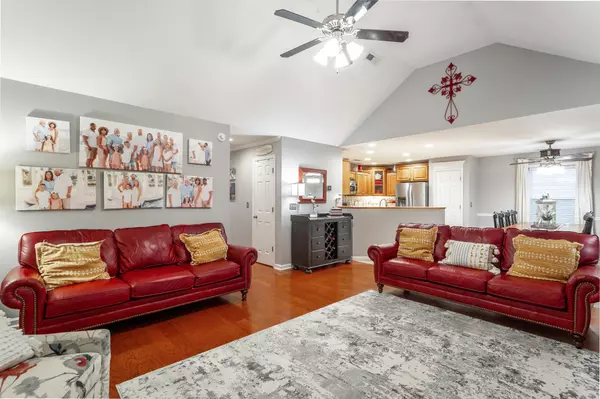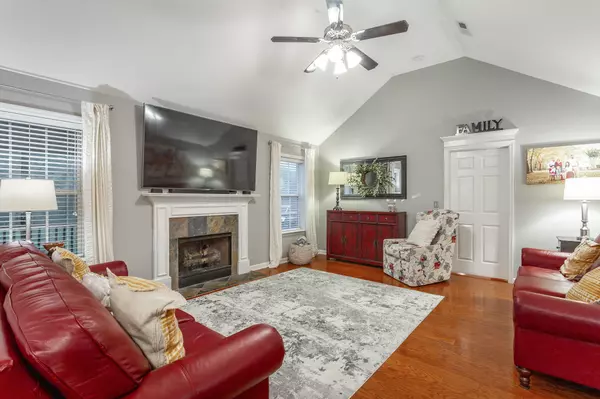$324,900
$324,900
For more information regarding the value of a property, please contact us for a free consultation.
4 Beds
2 Baths
1,780 SqFt
SOLD DATE : 09/15/2023
Key Details
Sold Price $324,900
Property Type Single Family Home
Sub Type Single Family Residence
Listing Status Sold
Purchase Type For Sale
Square Footage 1,780 sqft
Price per Sqft $182
Subdivision Emerald Hgts
MLS Listing ID 1378020
Sold Date 09/15/23
Bedrooms 4
Full Baths 2
Originating Board Greater Chattanooga REALTORS®
Year Built 2005
Lot Size 10,890 Sqft
Acres 0.25
Lot Dimensions 80X136
Property Description
Welcome to your new haven! This impeccable 4-bedroom, 2-bath residence is a true embodiment of comfort, style, and convenience. Set on a level lot in a sought-after locale, this home offers the perfect blend of modern living and timeless elegance.
Upon entry, be greeted by the inviting charm of hardwood flooring that spans the common spaces, providing a seamless flow and a sense of warmth throughout. The main level features a generously sized master bedroom, offering a private retreat for relaxation after a long day.
Entertaining is a breeze in this well-designed home. Host gatherings in the spacious living areas, then transition effortlessly to the screened-in porch or uncovered deck, where you can enjoy the serenity of your fenced-in backyard. Imagine summer barbecues, morning coffees, and tranquil evenings spent in your own private oasis.
Agent is related to seller.
Location
State GA
County Catoosa
Area 0.25
Rooms
Basement None
Interior
Interior Features Breakfast Nook, Double Vanity, En Suite, Open Floorplan, Separate Shower
Heating Central, Electric
Cooling Central Air, Electric
Flooring Carpet, Tile, Other
Fireplaces Number 1
Fireplace Yes
Appliance Microwave, Electric Water Heater, Electric Range, Dishwasher
Heat Source Central, Electric
Exterior
Garage Spaces 2.0
Garage Description Attached
Utilities Available Cable Available, Electricity Available, Phone Available, Sewer Connected, Underground Utilities
Roof Type Asphalt,Shingle
Porch Porch, Porch - Covered
Total Parking Spaces 2
Garage Yes
Building
Lot Description Level
Faces From I-75, take the Cloud Springs Road Exit. Head west on Cloud Springs. Right onto Lakeview Dr. Turn left on Gem Drive. House will be on the left.
Story One and One Half
Foundation Slab
Water Public
Structure Type Brick,Vinyl Siding
Schools
Elementary Schools West Side Elementary
Middle Schools Lakeview Middle
High Schools Lakeview-Ft. Oglethorpe
Others
Senior Community No
Tax ID 0002l005
Acceptable Financing Cash, Conventional, FHA, USDA Loan, VA Loan, Owner May Carry
Listing Terms Cash, Conventional, FHA, USDA Loan, VA Loan, Owner May Carry
Special Listing Condition Personal Interest
Read Less Info
Want to know what your home might be worth? Contact us for a FREE valuation!

Our team is ready to help you sell your home for the highest possible price ASAP

"Molly's job is to find and attract mastery-based agents to the office, protect the culture, and make sure everyone is happy! "






