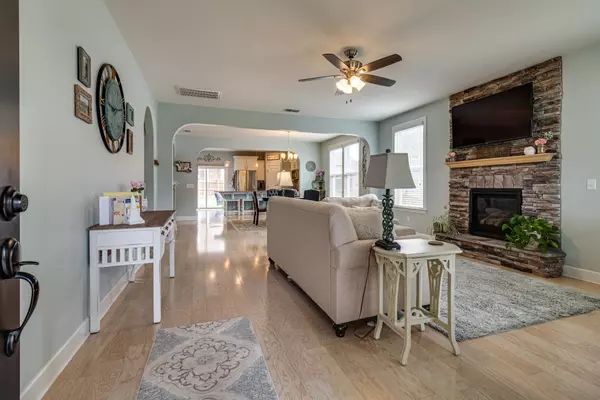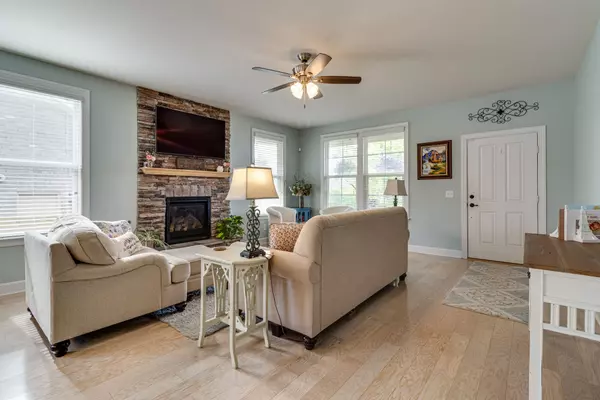$585,000
$595,000
1.7%For more information regarding the value of a property, please contact us for a free consultation.
5 Beds
4 Baths
2,983 SqFt
SOLD DATE : 09/15/2023
Key Details
Sold Price $585,000
Property Type Single Family Home
Sub Type Single Family Residence
Listing Status Sold
Purchase Type For Sale
Square Footage 2,983 sqft
Price per Sqft $196
Subdivision Tuscan Gardens Ph 12
MLS Listing ID 2552370
Sold Date 09/15/23
Bedrooms 5
Full Baths 3
Half Baths 1
HOA Fees $72/mo
HOA Y/N Yes
Year Built 2016
Annual Tax Amount $2,263
Lot Size 8,276 Sqft
Acres 0.19
Lot Dimensions 60 X 134.01 IRR
Property Description
10K BUYERS CREDIT!!!Beautiful spacious home with open floor plan,huge bonus/media room,5 bdrms or office space,3 full baths/1 half.Master suite is down,but large bedroom with it's own bath upstairs-great guest room.Underground tornado/storm shelter under garage floor, fits 6 adults. Fenced backyard with covered patio and extended patio-plenty of space for grill, patio furniture, kiddy pool, etc.There's also a rounded cement pad for gas fire pit and chairs.Community has pool,playground,fitness center and clubhouse.Mt Juliet schools!Walk or ride bikes on the paved Greenway to Charlie Daniels Park with splash pad,huge play structure,sand volleyball,more walking trails,tennis and pickleball courts.Near Costco and retail/restaurant development.Custom overhead storage+shelving in garage.
Location
State TN
County Wilson County
Rooms
Main Level Bedrooms 1
Interior
Interior Features Ceiling Fan(s), Extra Closets, Storage, Utility Connection, Walk-In Closet(s)
Heating Central, Natural Gas
Cooling Central Air, Electric
Flooring Carpet, Finished Wood, Tile
Fireplaces Number 1
Fireplace Y
Appliance Dishwasher, Disposal, Microwave
Exterior
Exterior Feature Garage Door Opener, Storm Shelter
Garage Spaces 2.0
View Y/N false
Roof Type Shingle
Private Pool false
Building
Lot Description Level
Story 2
Sewer Public Sewer
Water Public
Structure Type Brick, Stone
New Construction false
Schools
Elementary Schools Stoner Creek Elementary
Middle Schools West Wilson Middle School
High Schools Mt. Juliet High School
Others
HOA Fee Include Maintenance Grounds, Recreation Facilities
Senior Community false
Read Less Info
Want to know what your home might be worth? Contact us for a FREE valuation!

Our team is ready to help you sell your home for the highest possible price ASAP

© 2024 Listings courtesy of RealTrac as distributed by MLS GRID. All Rights Reserved.

"Molly's job is to find and attract mastery-based agents to the office, protect the culture, and make sure everyone is happy! "






