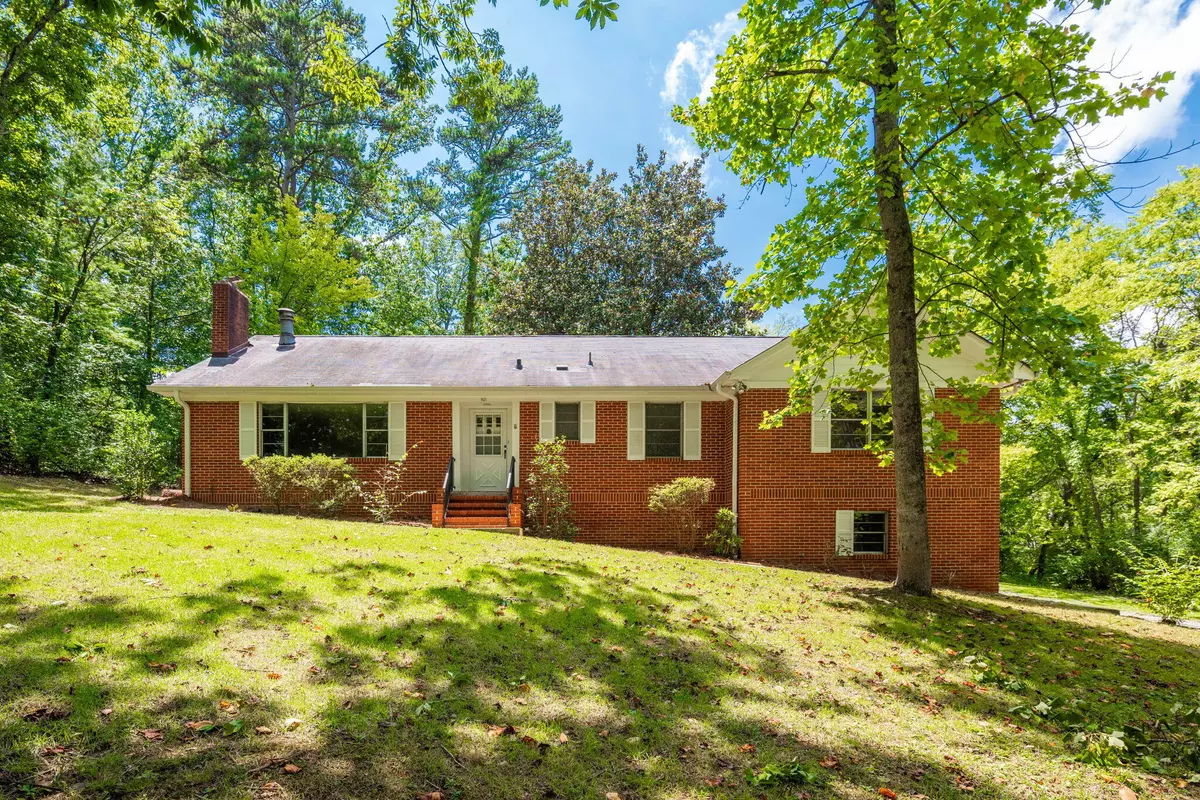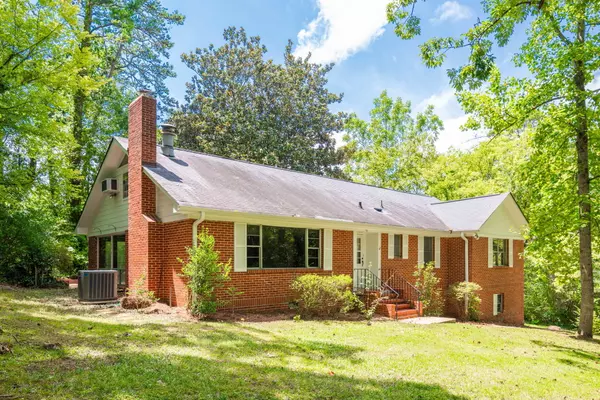$280,000
$239,900
16.7%For more information regarding the value of a property, please contact us for a free consultation.
4 Beds
2 Baths
2,100 SqFt
SOLD DATE : 09/14/2023
Key Details
Sold Price $280,000
Property Type Single Family Home
Sub Type Single Family Residence
Listing Status Sold
Purchase Type For Sale
Square Footage 2,100 sqft
Price per Sqft $133
Subdivision Crestwood #2
MLS Listing ID 1378258
Sold Date 09/14/23
Bedrooms 4
Full Baths 2
Originating Board Greater Chattanooga REALTORS®
Year Built 1953
Lot Size 0.480 Acres
Acres 0.48
Lot Dimensions 246.7X164.4
Property Description
**Highest and Best due by noon on Friday, 08/18, with a response time of 2pm on Friday**
All Brick Rancher on huge double lot in Great East Ridge location. Only minutes to interstates, shopping, East Ridge, Downtown Chatt and Ga. Never on the market and has been in the same family for decades. Main level with newly refinished hardwood floors and interior paint. 3 bedrooms and 2 full baths, Living room with one of the 2 fireplaces. Den and dining areas open to the kitchen with Bar and built in seating, tile flooring and plenty of cabinet and counter space. The 3 main level bedrooms are good in size and an ample amount of closet space. Upper level bonus room or 4th bedroom has the second (retro)fireplace and lots of space for bedroom and den and room for expansion to make it into a nice master suite. Large rear patio area for outdoor living. Basement level 2 car garage. This home has a lot of potential but needs some further update to make it just right. The home is solid and in good shape but being sold in its current as is condition.
Location
State TN
County Hamilton
Area 0.48
Rooms
Basement Crawl Space, Partial
Interior
Interior Features Open Floorplan, Primary Downstairs, Tub/shower Combo
Heating Central, Electric
Cooling Central Air, Electric
Flooring Carpet, Hardwood, Linoleum
Fireplaces Number 2
Fireplaces Type Living Room, Recreation Room, Wood Burning
Fireplace Yes
Window Features Aluminum Frames
Appliance Microwave, Free-Standing Electric Range, Electric Water Heater, Dishwasher
Heat Source Central, Electric
Laundry Electric Dryer Hookup, Gas Dryer Hookup, Laundry Closet, Washer Hookup
Exterior
Garage Basement
Garage Spaces 2.0
Garage Description Attached, Basement
Utilities Available Cable Available, Electricity Available, Phone Available, Sewer Connected
Roof Type Asphalt,Shingle
Porch Deck, Patio
Parking Type Basement
Total Parking Spaces 2
Garage Yes
Building
Lot Description Gentle Sloping, Level, Wooded
Faces Drive south on US-27 S, take Exit 1B onto I-24 E, continue for approximately 3 miles, take Exit 180, turn left onto Germantown Road, then turn right onto S Rugby Road, and finally make a right onto S Rugby Pl where the destination will be on the left.
Story One and One Half
Foundation Block
Water Public
Structure Type Brick
Schools
Elementary Schools East Ridge Elementary
Middle Schools East Ridge
High Schools East Ridge High
Others
Senior Community No
Tax ID 168k G 005
Security Features Smoke Detector(s)
Acceptable Financing Cash, Conventional, Owner May Carry
Listing Terms Cash, Conventional, Owner May Carry
Read Less Info
Want to know what your home might be worth? Contact us for a FREE valuation!

Our team is ready to help you sell your home for the highest possible price ASAP

"Molly's job is to find and attract mastery-based agents to the office, protect the culture, and make sure everyone is happy! "






