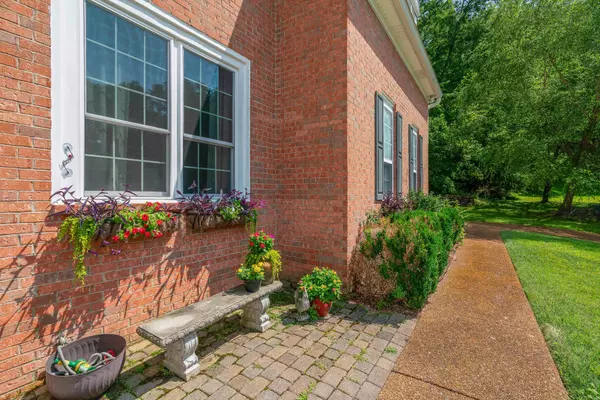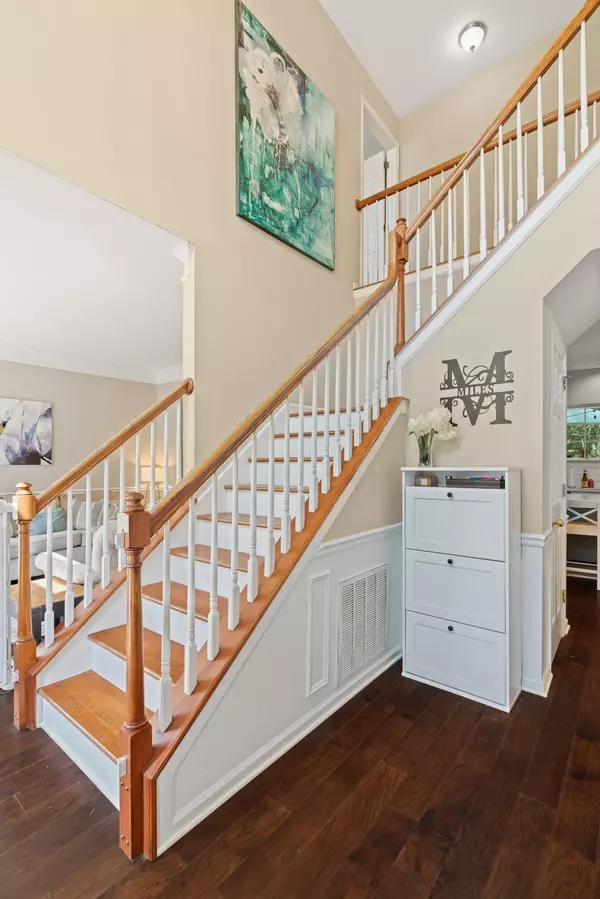$647,000
$649,000
0.3%For more information regarding the value of a property, please contact us for a free consultation.
4 Beds
3 Baths
2,677 SqFt
SOLD DATE : 09/12/2023
Key Details
Sold Price $647,000
Property Type Single Family Home
Sub Type Single Family Residence
Listing Status Sold
Purchase Type For Sale
Square Footage 2,677 sqft
Price per Sqft $241
Subdivision Allens Green
MLS Listing ID 2555139
Sold Date 09/12/23
Bedrooms 4
Full Baths 2
Half Baths 1
HOA Fees $58/qua
HOA Y/N Yes
Year Built 1996
Annual Tax Amount $2,371
Lot Size 0.870 Acres
Acres 0.87
Lot Dimensions 144 X 244
Property Description
Come see this spacious beautiful brick home located at the end of a quiet cul-de-sac in a highly sought after neighborhood, Allens Green. This 4 bedroom 2.5 bathroom home has everything move-in ready including a 2-car garage, office with French doors and built-in shelves, cozy fireplace in the family room, gorgeous woodlined private backyard, and large bonus room. There is a lot of space available throughout the home for a playroom, fitness studio, home school, or game room. Hardwood floors make their way through the entire first floor with high ceilings. Roof was replaced less than 2 years ago. Residents also have access to the neighborhood pool and close proximity to shopping, hiking, dining, and entertainment. Don't miss this incredible opportunity as it will not last long!
Location
State TN
County Davidson County
Interior
Interior Features Air Filter, Ceiling Fan(s), High Speed Internet, Walk-In Closet(s)
Heating Central
Cooling Central Air
Flooring Carpet, Finished Wood
Fireplaces Number 1
Fireplace Y
Appliance Dishwasher, Disposal, Microwave
Exterior
Exterior Feature Garage Door Opener, Irrigation System
Garage Spaces 2.0
View Y/N false
Roof Type Asphalt
Private Pool false
Building
Lot Description Sloped
Story 2
Sewer Public Sewer
Water Public
Structure Type Brick
New Construction false
Schools
Elementary Schools Harpeth Valley Elementary
Middle Schools Bellevue Middle
High Schools James Lawson High School
Others
HOA Fee Include Recreation Facilities
Senior Community false
Read Less Info
Want to know what your home might be worth? Contact us for a FREE valuation!

Our team is ready to help you sell your home for the highest possible price ASAP

© 2024 Listings courtesy of RealTrac as distributed by MLS GRID. All Rights Reserved.

"Molly's job is to find and attract mastery-based agents to the office, protect the culture, and make sure everyone is happy! "






