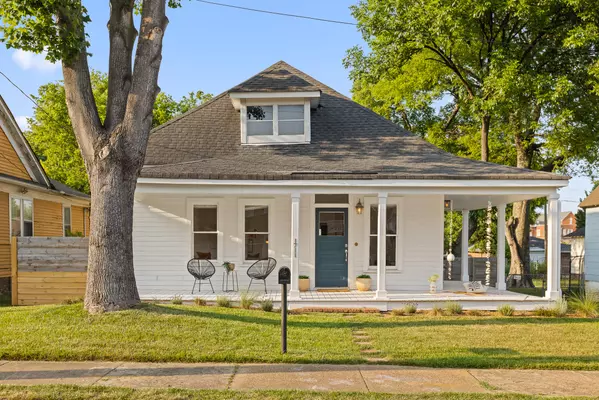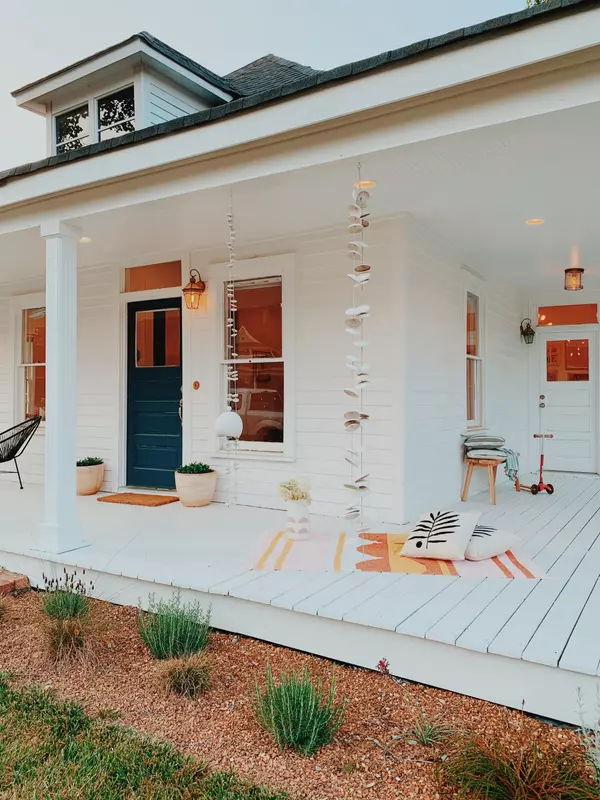$420,000
$420,000
For more information regarding the value of a property, please contact us for a free consultation.
3 Beds
2 Baths
1,800 SqFt
SOLD DATE : 09/11/2023
Key Details
Sold Price $420,000
Property Type Single Family Home
Sub Type Single Family Residence
Listing Status Sold
Purchase Type For Sale
Square Footage 1,800 sqft
Price per Sqft $233
Subdivision Highland Park
MLS Listing ID 1374830
Sold Date 09/11/23
Bedrooms 3
Full Baths 2
Originating Board Greater Chattanooga REALTORS®
Year Built 1920
Lot Size 6,534 Sqft
Acres 0.15
Lot Dimensions 50X135
Property Description
Modern meets historical in this sun-drenched bungalow that awaits you in highly sought after, Highland Park. Welcome to 1711 Chamberlain Ave., a 100-year-old bungalow restored with love and thoughtful detail by two photographers with a passion for design and entertaining. This exquisite one-level home is located on a flat lot with mature trees, tasteful, new landscaping and curated botanicals. The large and newly painted front porch is perfect for entertaining and enjoying the sunset with family and friends. Imagine sipping a cool drink and relaxing in this outdoor oasis while the smells of rosemary and lavender waft in the air. Upon entry, one is greeted by a foyer with a bright and cheerful ambiance that is juxtaposed with the warm elements of hardwood floors and original historic pocket doors. Tall ceilings make this home feel even more unique and spacious. Natural light pours in at all times of day, adding warmth and joy to this home. Continue inside to the formal dining room, perfect for entertaining, complete with decorative lighting, crown molding and transom window. The sunlit kitchen with modern adjustable lighting is just beyond the dining room. Additionally, there is an informal charming breakfast nook that could also be used to expand the kitchen. There are three bedrooms with large walk-in closets! The primary suite has a walk-in closet with countertops, drawers and organizational furnishings as well as an en suite bathroom. The third bedroom, currently used as a living room, has a walk-in closet and original pocket doors. There is an additional bedroom and full bathroom. Make your way into the backyard and you will find rock-lined beds filled with curated ornamental evergreen bushes, trees and herbs such as Japanese maple, Rose of Sharon, Agave, lavender, hydrangea and blue spruce. There is also a grassy play area and a detached she shed ready for making art, flower cutting and tool storage. The backyard is partially fenced and there is potential for off-street parking in the backyard via the rear alley. Highland Park is a creative, collaborative, wonderful neighborhood with many community events and offerings. There are multiple parks, a coffee shop and organic grocery store all within walking distance. Additionally, the Chattanooga Zoo and Warner Park playground is less than one mile from the home. All of this and more awaits! Do not miss the opportunity to tour this beautiful space and make this creative oasis your home. Contact me for a private tour!
Location
State TN
County Hamilton
Area 0.15
Rooms
Basement Crawl Space
Interior
Interior Features Breakfast Nook, En Suite, Entrance Foyer, Granite Counters, High Ceilings, Plumbed, Primary Downstairs, Separate Dining Room, Tub/shower Combo, Walk-In Closet(s), Whirlpool Tub
Heating Central, Electric
Cooling Central Air, Electric
Flooring Hardwood, Tile
Fireplace No
Window Features Wood Frames
Appliance Refrigerator, Microwave, Free-Standing Electric Range, Electric Water Heater, Disposal, Dishwasher
Heat Source Central, Electric
Laundry Electric Dryer Hookup, Gas Dryer Hookup, Laundry Closet, Washer Hookup
Exterior
Community Features Playground, Sidewalks
Utilities Available Cable Available, Electricity Available, Phone Available, Sewer Connected
Roof Type Asphalt,Shingle
Porch Deck, Patio, Porch, Porch - Covered
Garage No
Building
Lot Description Level, Sprinklers In Front, Sprinklers In Rear
Faces From downtown take MLK into Bailey and left on N Hawthorne, and left on Chamberlain, house on right
Story One
Foundation Block
Water Public
Structure Type Brick,Fiber Cement,Other
Schools
Elementary Schools Orchard Knob Elementary
Middle Schools Orchard Knob Middle
High Schools Howard School Of Academics & Tech
Others
Senior Community No
Tax ID 146j Q 019
Security Features Smoke Detector(s)
Acceptable Financing Cash, Conventional, Owner May Carry
Listing Terms Cash, Conventional, Owner May Carry
Read Less Info
Want to know what your home might be worth? Contact us for a FREE valuation!

Our team is ready to help you sell your home for the highest possible price ASAP
"Molly's job is to find and attract mastery-based agents to the office, protect the culture, and make sure everyone is happy! "






